Share
SALT LAKE CITY — The most important recognition Blake Court ever received for the completion of the Primary Children’s Hospital Miller Family Campus in Lehi came from a young boy at the facility’s ribbon cutting celebration in February.
“Intermountain had a little one who was there. He had spent most of his life traveling up to Primary Children’s Hospital in Salt Lake (for treatments). That trip alone took two hours — one hour going, one hour coming back,” said Court, Jacobsen Construction vice president and project executive.
“The boy did this several times per week for most of his life. And at the ribbon cutting, he said to me, ‘I want to thank you for my new hospital.’ And what an impact that made. His two-hour commute dropped to 15 minutes. That makes a difference.”
There could be no higher praise for the recently completed hospital construction project than from a young person whose life had been changed by it, said Court, who oversees Jacobsen’s health care market sector. Still, Utah Construction & Design’s recognition of the project as Most Outstanding Health Care Project is appreciated, he said, and is a tribute to the new facility’s amazing impacts on the community.
“It’s a beautiful building. Every day (the team) gave their entire heart to this project,” Court told those who had gathered for Utah Construction & Design’s annual awards celebration breakfast. “Thank you for the recognition.”
Read below to learn more about each of Jacobsen’s projects that were presented with awards by Utah Construction & Design at the Little America Hotel on Friday, and how they were celebrated and remembered by their teams:
Astra Tower | Overall Project of the Year
Architect: HKS
Developer: Kensington Investment Company
Salt Lake City
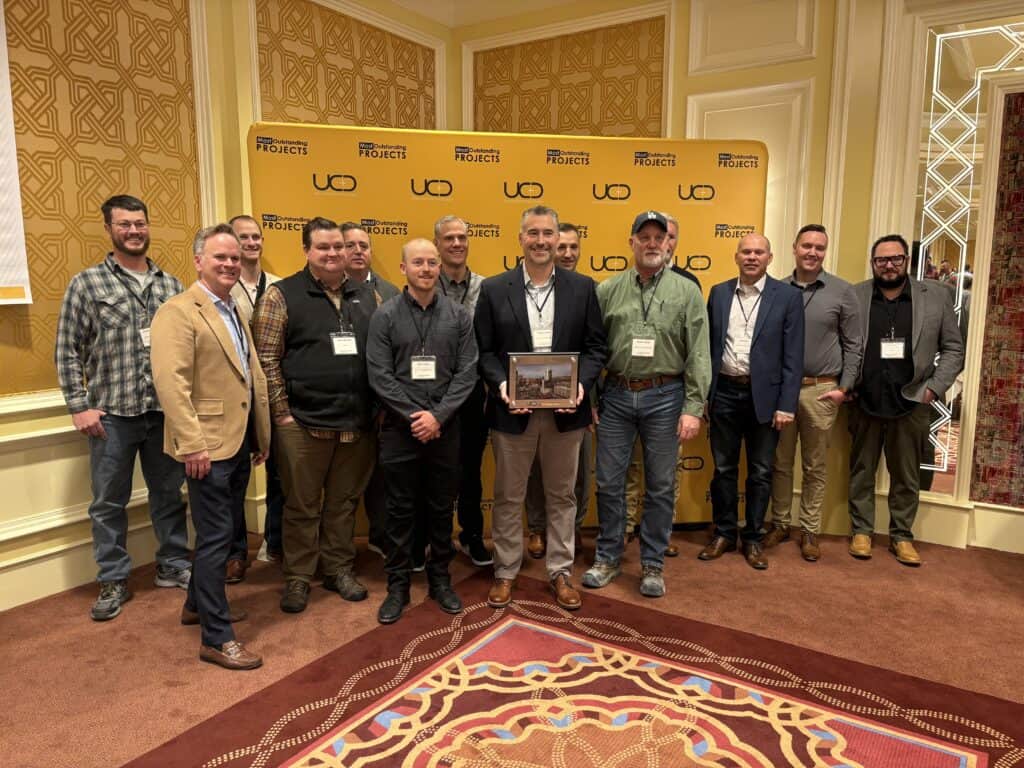
As Salt Lake City’s most coveted address, Astra Tower is already revolutionizing downtown living in Salt Lake City while expanding the downtown skyline. At 450 feet tall with 40 stories of luxury apartments and communal amenities, the high-rise offers unbeatable views of the Wasatch Mountains, the Great Salt Lake and the Salt Lake Valley. Its 377 residences are comprised of studios, one- and two-bedroom units, and two levels of exclusive penthouses.
The high-rise is also a LEED Gold building (pending certification) that was designed and constructed to address environmental issues that are prevalent in northern Utah, like air quality and water conservation.
As a uniquely vertical urban community focused on active lifestyle and wellness, the Astra Tower stands out as an instant Salt Lake City icon.
“Jacobsen can’t accept this award without recognizing the involvement and help of so many people. As you know, dreams like this can only come true when you’re supported by talented individuals,” said Astra Tower Project Manager Doug Carley in a short acceptance speech on Friday. “And Jacobsen recognizes the help and support of our trade partners and our skilled traded workers who literally (raised) this building inch by inch.”
Grand Hyatt Deer Valley | Most Outstanding Hospitality/Resort Project
Architect: OZ Architecture
Developer: Extell Development Company
Deer Valley, Utah
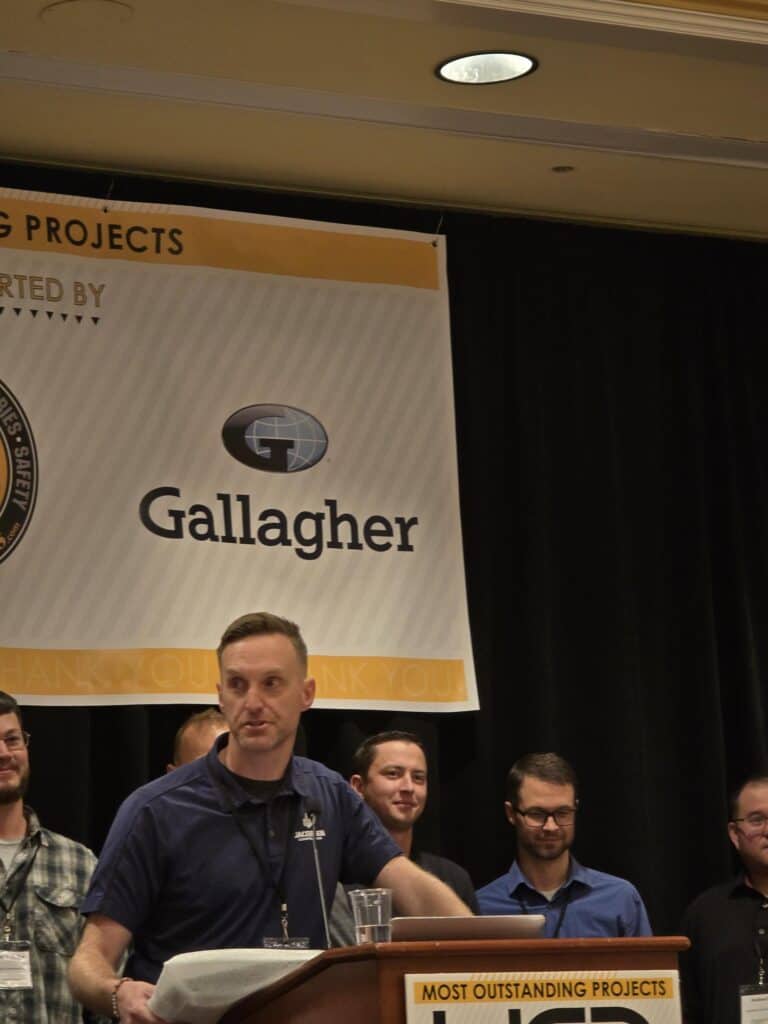
Grand Hyatt Deer Valley is a 642,095 square-foot luxury hotel and condo resort in the Wasatch Back. The resort includes four below-grade and eight above-grade levels and holds 387 hotel guest rooms, 55 private condos and 252 parking stalls. It also includes ballrooms and other conference hotel amenities capable of hosting 2,500 attendees, as well as restaurants and other retail space.
Grand Hyatt Deer Valley is the anchor project for a comprehensive new ski resort campus being developed by prestigious New York City-based firm Extell.
“Literally thousands of people put in thousands of hours in the cold and the snow and in very difficult and challenging conditions on a very demanding project to help bring this thing to life,” Project Manager Scott Jacobsen said in his acceptance speech. “It’s something we’re very proud of.”
Soldier Hollow Competition Management Building Renovation & Expansion | Most Outstanding Renovation Project
Architect: Elliott Workgroup
Owner: Utah Olympic Legacy Foundation
Midway, Utah
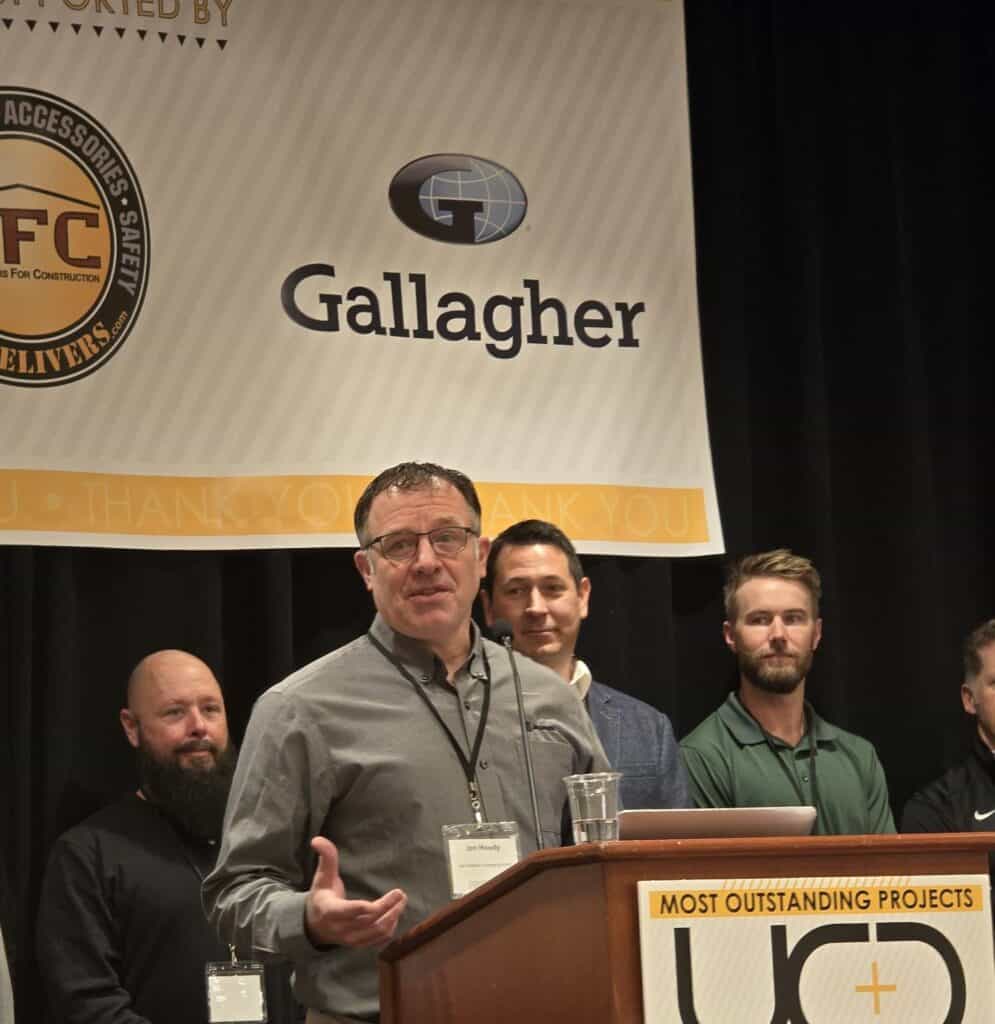
The Soldier Hollow Competition Management Building Renovation and Expansion was a project with extraordinary impacts on Utah’s readiness to host the Winter Olympic Games and other international sporting events.
This project called for demolishing some of the previous Competition Management Building, renovating 7,000 square feet of existing area and adding 26,000 square feet to accommodate Nordic sports broadcasters, competition officials, athletes and fans. The building includes space for indoor and outdoor spectators, modern booths for broadcasting and race management, flexible multi-use event spaces and upgraded athlete training areas.
“Over the previous year our team has seen elite athletes come in from around the world to participate in a range of events,” said Vice President, Project Executive Jon Moody in a speech thanking Utah Construction & Design for the award. “But what I think is even more impressive than (that) is the impact that this venue has on our community. It’s been amazing to watch, day in and day out, youth and other community members come up to train, to develop, to grow, to improve — and to gain appreciation not only for the sport, but the natural beauty that our state has to offer.”
The Grandeur at Holladay Hills | Most Outstanding Design-Build Project
Architect: Beecher Walker & Associates
Developers: Millrock Development, Woodbury Corporation
Holladay, Utah
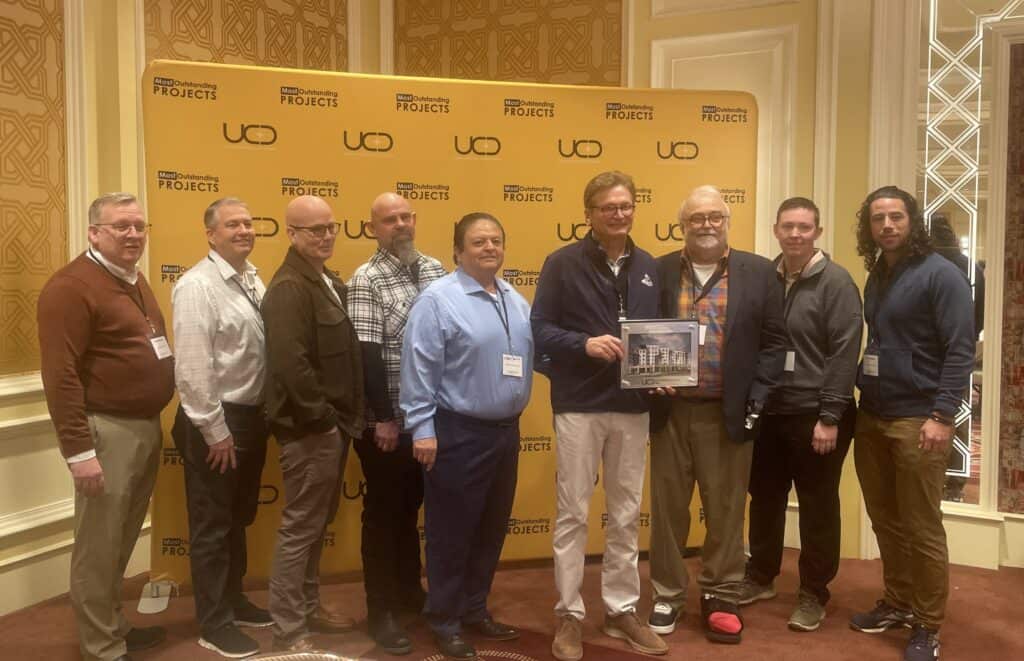
Located on the former Cottonwood Mall site in Holladay, Utah, The Grandeur is the first phase of the new Holladay Hills mixed-use development, offering 201 luxury apartment units, 16 top-floor penthouse condominiums and 10 retail spaces at street level, wrapping the podium garage. The project boasts amenities galore: exterior podium-level deck with pool and spa, gathering areas, BBQ area, fire pits, cabanas, reading and exercise lawns and more. There is also a fourth-level exterior amenity deck with a landscaped lounge bar and fire pit, as well as an interior amenity lounge with a golf simulator, kitchen, fitness room, dog wash and more. The construction consisted of 5 levels of stick construction over a two-level podium parking garage containing 297 stalls and two-car garages for the penthouse condos.
The Grandeur is a 350,000-square-foot luxury multi-family housing and retail project that will anchor the 57-acre Holladay Hills development which will include additional apartments, prominent retail outlets and fine dining in the years to come.
“It was a great project and we had a lot of outstanding members on our team,” said Project Manager Tony Castillo. “I want to recognize our project owners, Millrock Development and Woodbury Corporation, and our architect, Beecher Walker.”
Westminster University L.S. Skaggs Integrated Wellness Center | Most Outstanding Green/Sustainable Project
Architect: VCBO Architecture
Owner: Westminster University
Salt Lake City
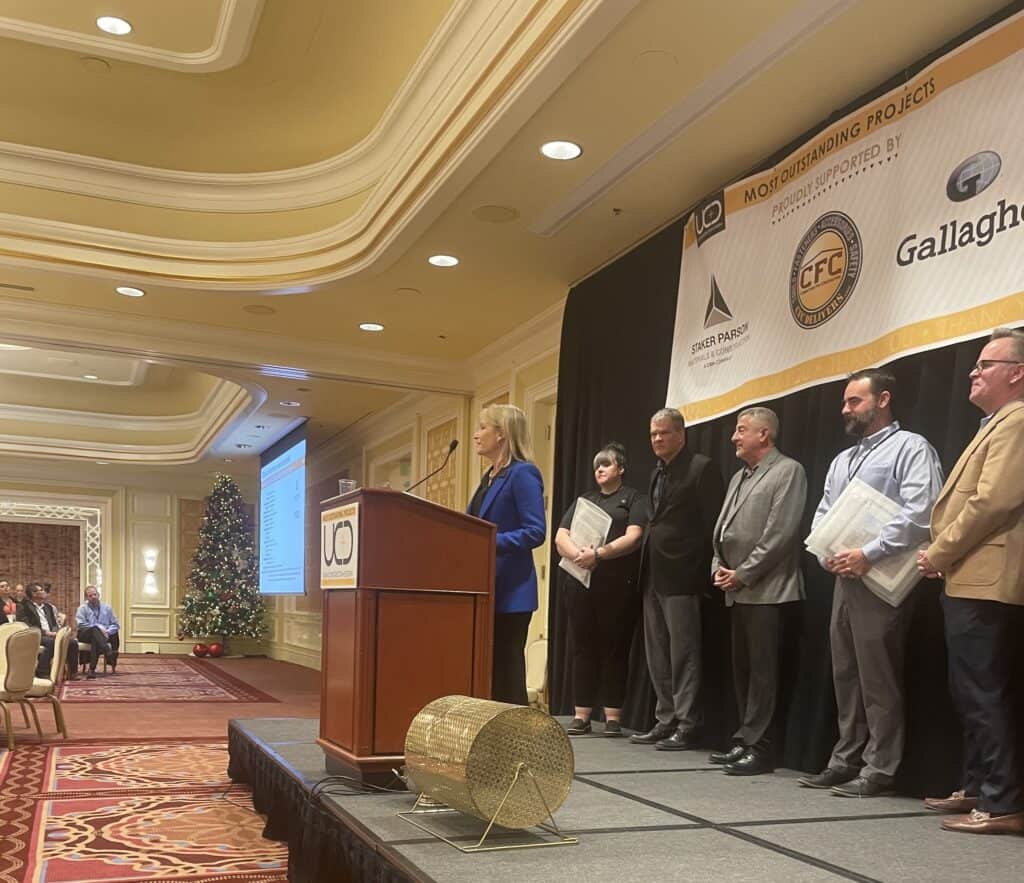
The L.S. Skaggs Integrated Wellness Center at Westminster University was inspired by the university president’s vision to create a campus space promoting holistic wellness for all students. The facility was designed and built to include a student medical clinic, counseling center, wellness studio, demonstration kitchen, outdoor activity courtyard, large gathering space, staff offices and more.
The 11,200-square-foot Integrated Wellness Center does not rely on any carbon-based energy sources. It is a net-positive energy facility, with 145 photovoltaic solar panels on the roof that more than offset the building’s energy use. It was constructed using mass timber beams and columns and cross-laminated timber (CLT) roof decking
“We’re so proud of this project and thankful for the partnership of Jacobsen Construction and VCBO Architecture,” Westminster University President Beth Dobkin said at Friday’s event.
Primary Children’s Hospital Larry H. & Gail Miller Family Campus in Lehi | Most Outstanding (Large) Health Care Project
Architects: VCBO Architecture, Page Inc.
Owner: Intermountain Health
Lehi, Utah
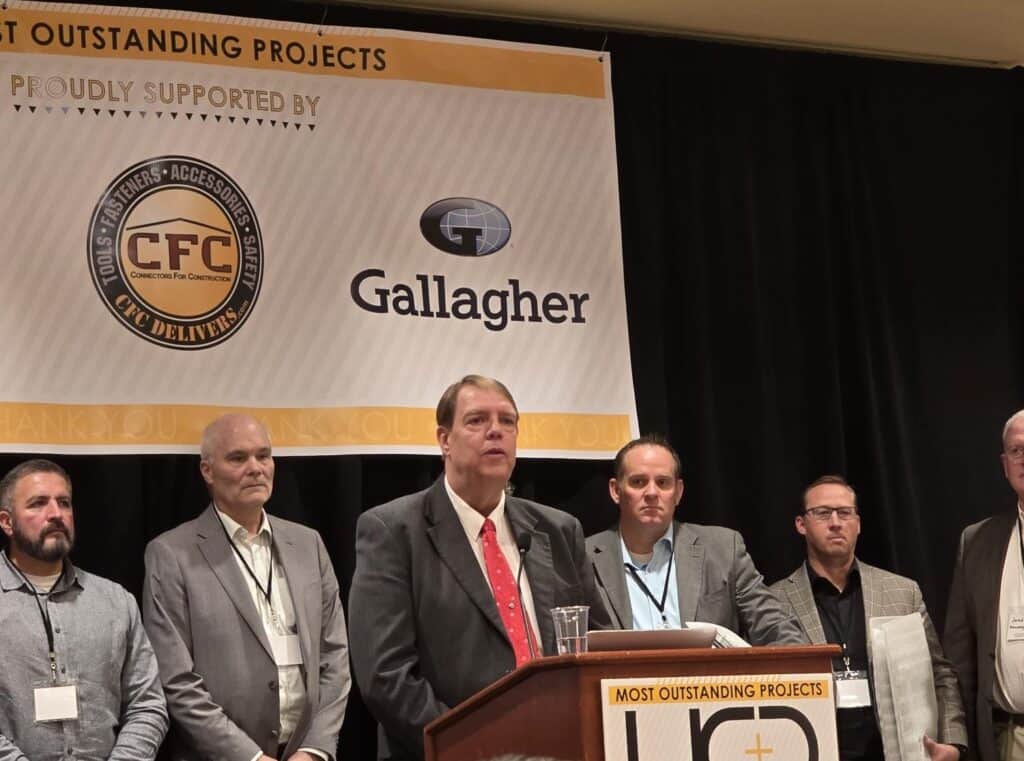
The Primary Children’s Hospital Larry H & Gail Miller Family Campus in Lehi is the centerpiece of Intermountain Health’s long-term strategic plan to create America’s model pediatric health care system. This 483,000-square-foot new hospital provides a wide range of services for young patients including treatments for mental health, newborn intensive care, sleep medicine, infusion therapy, physical therapy and more. The project scope included construction of a five-story hospital building and penthouse, a three-story medical office building, and a standalone central utility plant. The campus also includes 66 inpatient beds and 35 outpatient specialty clinics, including a fifth floor fully dedicated to behavioral health.
In addition to being equipped with the latest world-leading medical technology, this hospital campus was designed and built with the goal of creating a visual atmosphere of child-like wonder at every turn that helps young patients feel at ease.
Court praised the Intermountain Health facilities team in his remarks and thanked them for their collaboration with Jacobsen on the project.
“We’ve had a longstanding relationship with them — they are a wonderful project owner. But more importantly they’ve become friends,” he said. “I am grateful to them.”