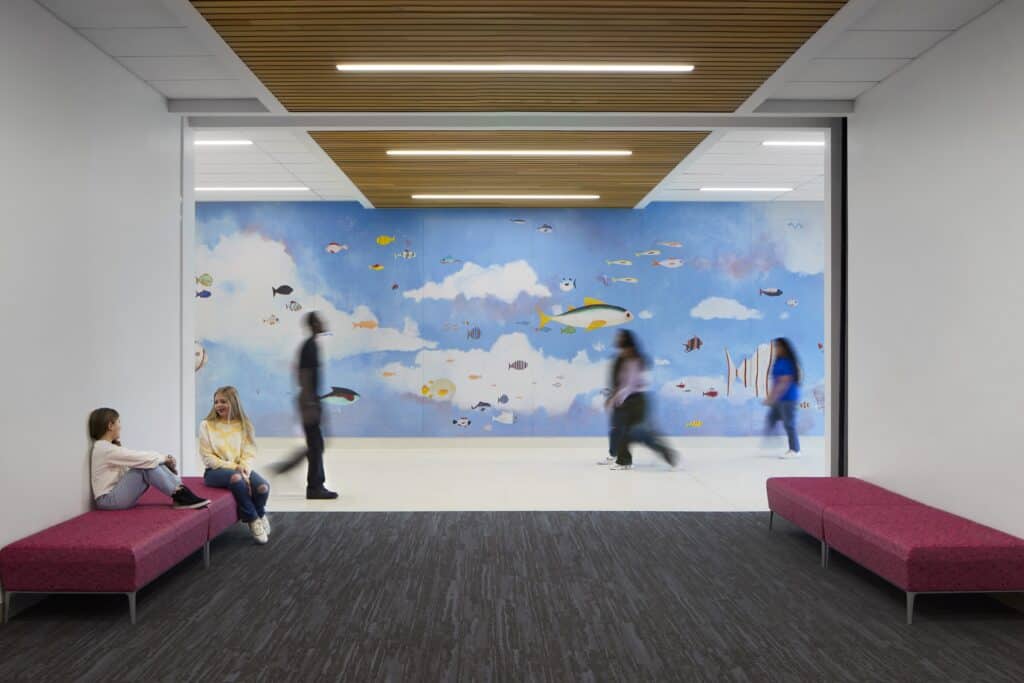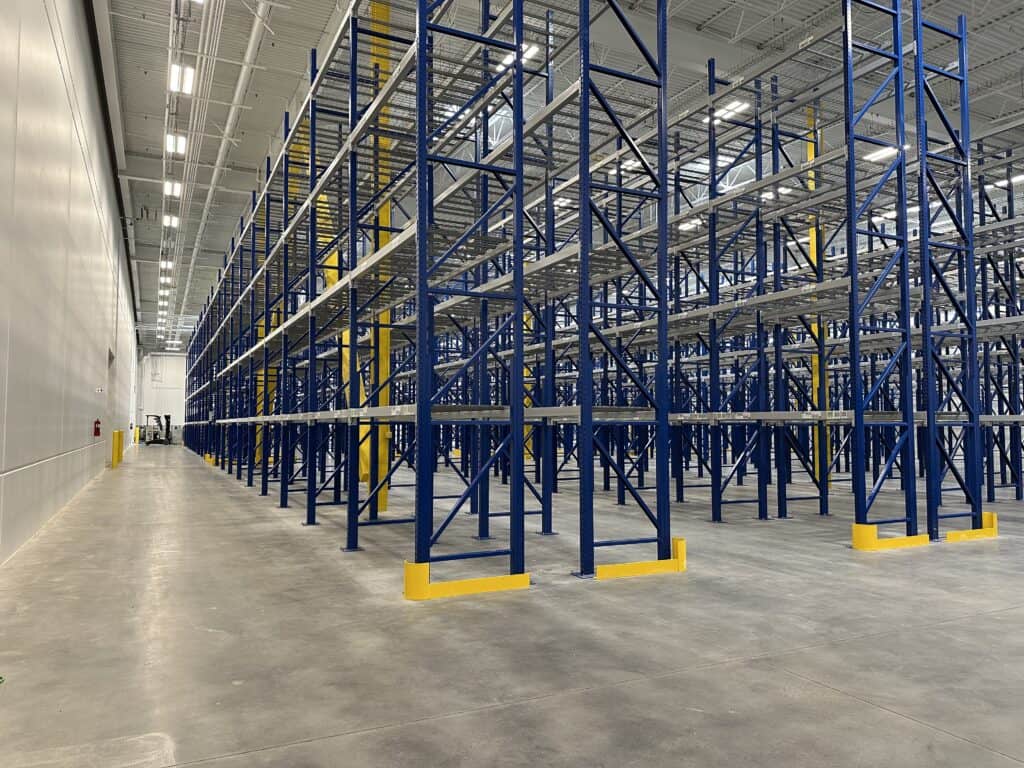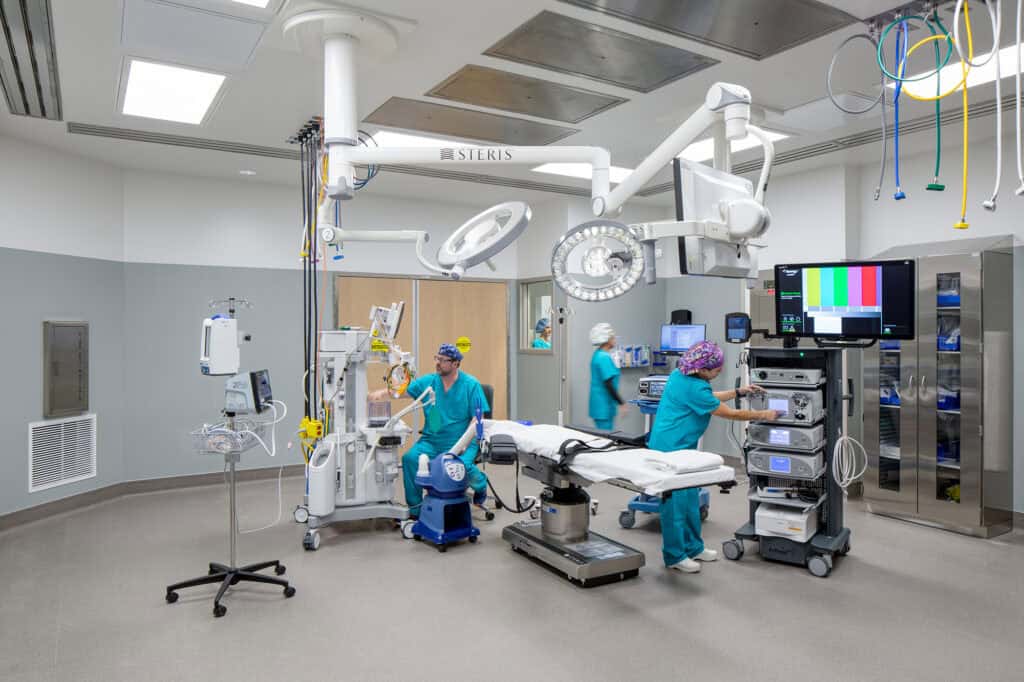Share
SALT LAKE CITY — Three Jacobsen Construction projects were recently announced as the winners of prestigious industry awards from Engineering News-Record (ENR) Mountain States.
ENR selected the following projects for awards this month:
- Primary Children’s Hospital Larry H. & Gail Miller Family Lehi Campus | Best Health Care Project
- Intermountain Health Supply Chain Fulfillment Center & Acute Care Pharmacy Expansion | Best Manufacturing Project
- Intermountain Health Saratoga Springs Neighborhood Hospital | Health Care Project Award of Merit
Winning projects were chosen by a panel of nine judges with expertise in the A/E/C industries. Entries were scored on the criteria of innovation, contributions to the construction industry and the community, the aesthetics and functionality of the project’s design, quality craftsmanship, examples of teamwork and overcoming challenges, and safety record.
With the newly announced wins, Jacobsen projects have now claimed ENR Mountain States’ top honor in both the Health Care and Manufacturing categories for each of the past three years.
The winning project teams will be formally honored at an awards celebration hosted by ENR on Dec. 10 in Salt Lake City.
See below to learn more about each of the winning projects:
Best Health Care Project | Primary Children’s Hospital Larry H. & Gail Miller Family Campus in Lehi
Architects: VCBO Architecture, Page
Client/Owner team: Intermountain Health, Primary Children’s Hospital
Lehi, Utah

The Primary Children’s Hospital Larry H & Gail Miller Family Campus in Lehi is the centerpiece of Intermountain Health’s long-term strategic plan to create America’s model pediatric health care system. This 483,000-square-foot new hospital provides a wide range of services for young patients including treatments for mental health, newborn intensive care, sleep medicine, infusion therapy, physical therapy and more.
The project scope included construction of a five-story hospital building and penthouse, a three-story medical office building, and a standalone central utility plant. The campus also includes 66 inpatient beds and 35 outpatient specialty clinics, including a fifth floor fully dedicated to behavioral health. In addition to being equipped with the latest world-leading medical technology, this hospital campus was designed and built with the goal of creating a visual atmosphere of child-like wonder at every turn that helps young patients feel at ease.
Best Manufacturing Project | Intermountain Health Supply Chain Fulfillment Center & Acute Care Pharmacy Expansion
Architect: VCBO Architecture
Client/Owner team: Intermountain Health
Midvale, Utah

This project was a large expansion of the Intermountain Health Supply Chain Center, in an effort to strengthen the delivery logistics required to directly and efficiently service 24 hospitals and 160 clinics across the Intermountain West.
A total of 46,000 square feet were added to the facility. This provided Intermountain Health with new warehouse space to house medical supplies and an enlarged pharmacy space better equipped to quickly provide help to patients system-wide who require important, life-saving medications.
Tilt-up concrete was used to build the expansion. The project’s scope of work also included modifications to utilities, reconfiguration and expansion of parking spaces and new landscaping.
Intermountain Health directly supplies the vast majority of all hospital and clinic equipment needs from this facility, which first opened in 2012 as part of the organization’s goal to increase cost efficiency, ensure highly organized distribution across the system and cut down on delivery times. However, since that time, the rapid growth of the communities served by Intermountain Health had placed an added burden on the work of the Supply Chain Center. With this expansion, the construction team helped Intermountain Health safeguard the continued reliability of the facility by ensuring it can serve a growing number of patients with added efficiency.
Health Care Project Award of Merit | Intermountain Health Saratoga Springs Neighborhood Hospital
Architect: FFKR Architects
Client/Owner team: Intermountain Health
Saratoga Springs, Utah

This project called for the construction of Intermountain Health’s flagship neighborhood hospital, a two-building campus in Saratoga Springs that is expected to serve as the standard bearer and prototype for dozens of similar facilities to be built in the future.
The Saratoga Springs Neighborhood Hospital consists of a 21,700 square-foot Free-Standing Emergency Department (FED) and 17,500 square-foot Ambulatory Services Center (ASC). The FED includes 10 emergency exam/treatment rooms, point-of-care diagnostic lab and helipad. The ASC includes four operating rooms, 13 pre/post-operative bays and six post-anesthesia care units. Both facilities include imaging rooms, administrative spaces and staff support areas.
The Saratoga Springs Neighborhood Hospital significantly cuts down emergency care travel time for thousands of nearby residents and adds valuable surgery services close to home.