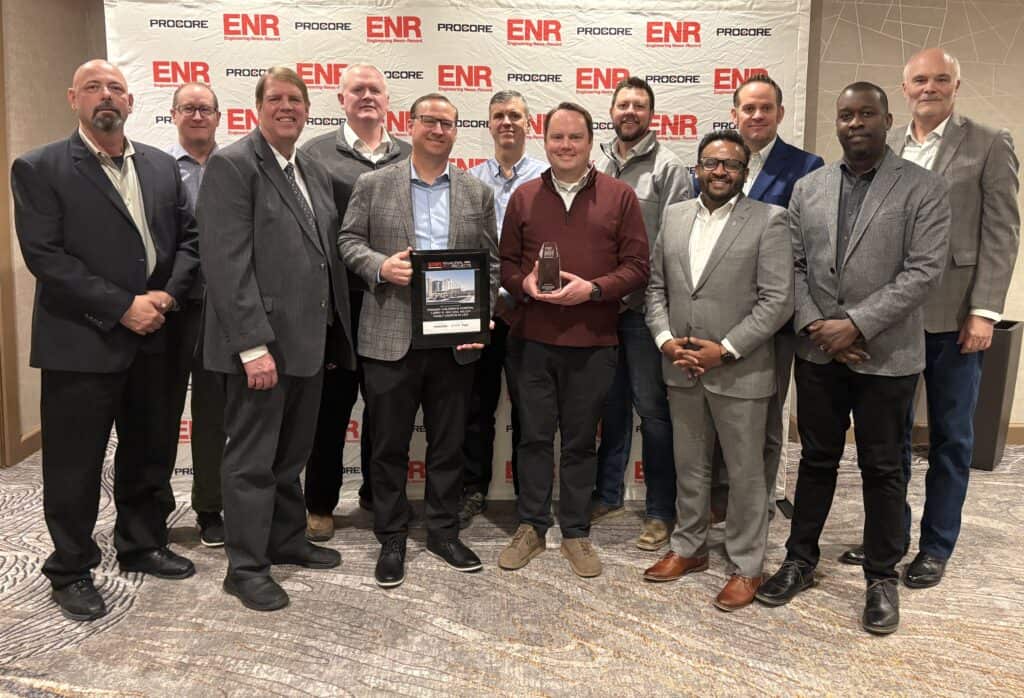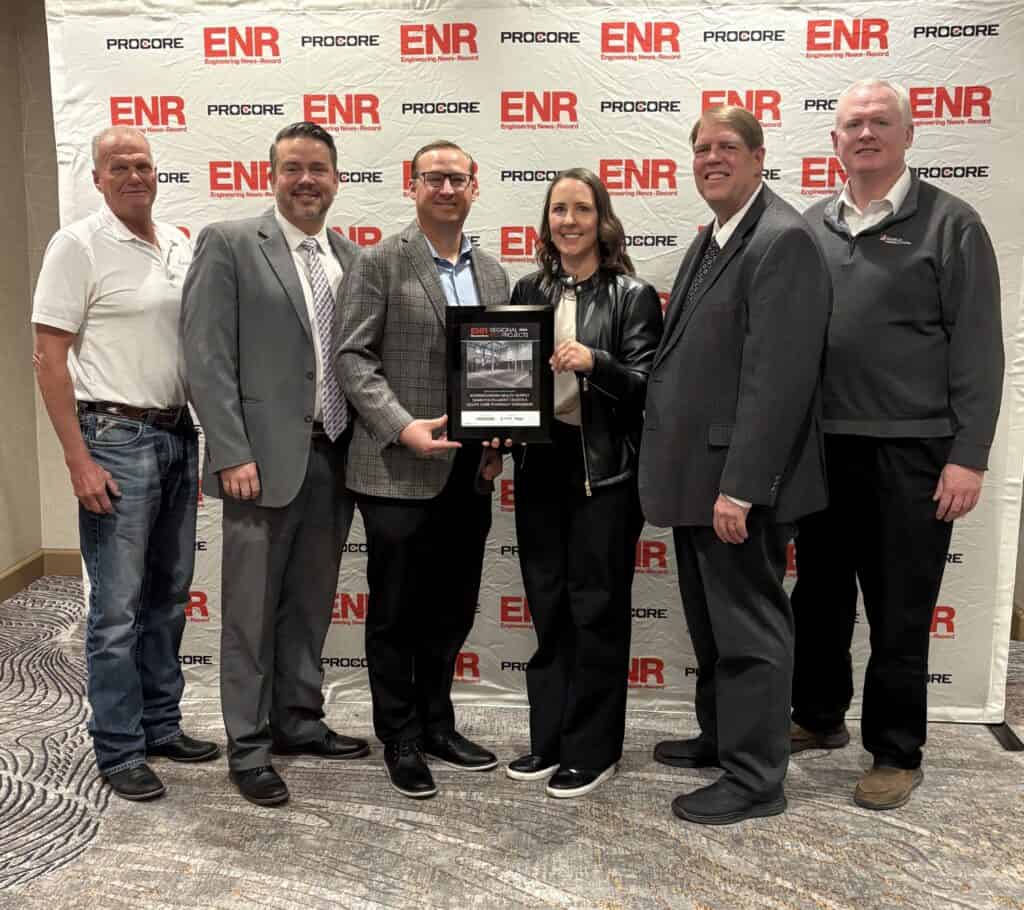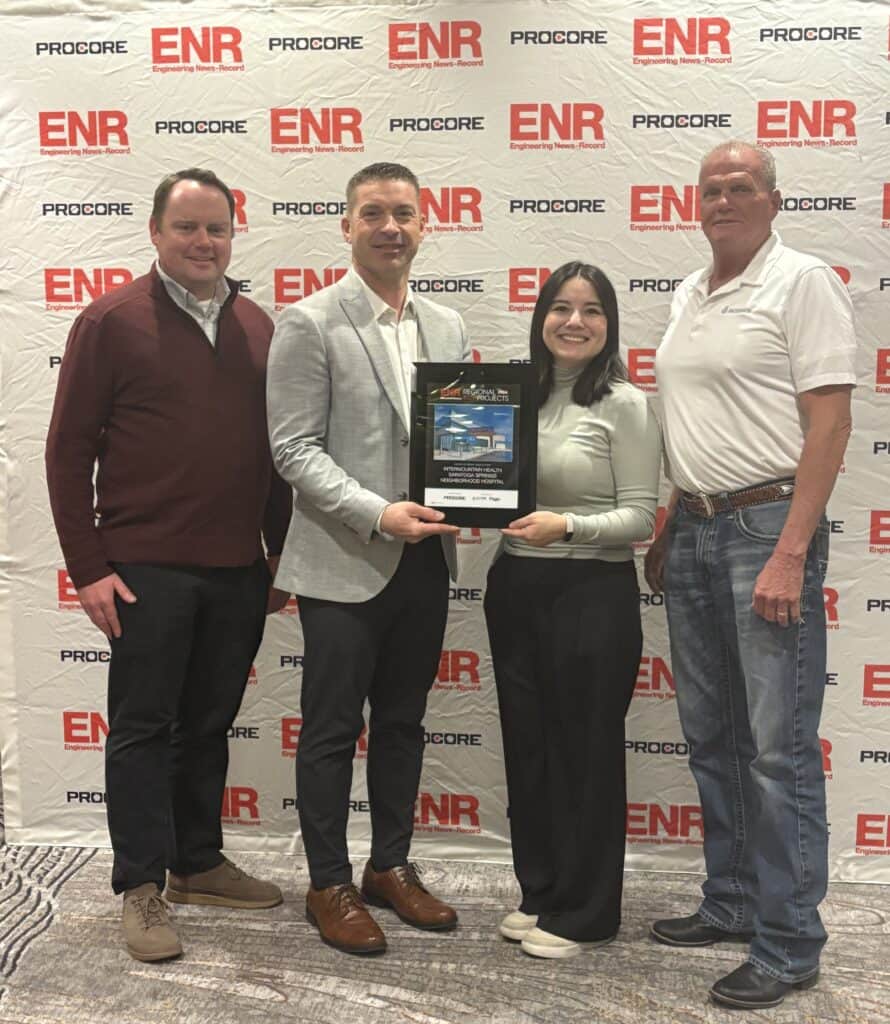Share
SALT LAKE CITY — Engineering News-Record (ENR) Mountain States presented the Primary Children’s Hospital Miller Family Campus project team with the region’s overall Project of the Year award on Tuesday, and honored two other Jacobsen Construction projects with distinguished awards as well.
The 483,000-square-foot, all-new pediatric hospital, located in Lehi, Utah, was also named Best Health Care Project by ENR Mountain States. Intermountain Health leaders have called the completion of the hospital “the most significant event for children in this community in more than a century.”
Jacobsen’s other projects that were presented with awards from ENR Mountain States at the Salt Lake Marriott Downtown on Tuesday were in partnership with the same prominent health care system: the Intermountain Health Supply Chain Fulfillment Center & Acute Care Pharmacy Expansion was named Best Manufacturing Project and the Intermountain Health Saratoga Springs Neighborhood Hospital won a Health Care Project Award of Merit.
“More than anything I want to thank Intermountain Health,” said Vice President, Project Executive Blake Court. “Their vision and their dedication, especially to the children of our community, is beyond words.”
A panel of nine independent judges selected this year’s ENR Mountain States Best Projects contest winners. The panel scored submitted projects based on innovation, contributions to the construction industry and the community, the aesthetics and functionality of the project’s design, quality craftsmanship, examples of teamwork and overcoming challenges, and safety record.
Read below to learn more about each of Jacobsen’s winning projects and to see some of the project teams’ remarks from Tuesday’s award celebration.
Primary Children’s Hospital Larry H. & Gail Miller Family Campus | Project of the Year, Best Health Care Project
Architects: Page Inc., VCBO Architecture
Owner: Intermountain Health
Lehi, Utah

The Primary Children’s Hospital Larry H & Gail Miller Family Campus in Lehi is the centerpiece of Intermountain Health’s long-term strategic plan to create America’s model pediatric health care system. It provides a wide range of services for young patients including treatments for mental health, newborn intensive care, sleep medicine, infusion therapy, physical therapy and more.
The project scope included construction of a five-story hospital building and penthouse, a three-story medical office building, and a standalone central utility plant. The whole hospital campus was designed and built with the goal of creating a visual atmosphere of child-like wonder at every turn that helps young patients feel at ease.
“Together, we have spent the last several years delivering a dream and a vision for the community,” Court said in his award acceptance speech. “The whole team gave their heart and soul to this project. … What an impact this hospital will make on its community for years and years to come! It is one of my very favorite projects that I have ever been associated with — and I have been doing this for 40 years.”
Intermountain Health Supply Chain Fulfillment Center & Acute Care Pharmacy Expansion | Best Manufacturing Project
Architect: VCBO Architecture
Owner: Intermountain Health
Midvale, Utah

This project was a large expansion of the Intermountain Health Supply Chain Center, in an effort to strengthen the delivery logistics required to directly and efficiently service 24 hospitals and 160 clinics across the Intermountain West.
A total of 46,000 square feet were added to the facility. This provided Intermountain Health with new warehouse space to house medical supplies and an enlarged pharmacy space better equipped to quickly provide help to patients system-wide who require important, life-saving medications.
Tilt-up concrete was used to build the expansion. The project’s scope of work also included modifications to utilities, reconfiguration and expansion of parking spaces and new landscaping.
“(This expansion) speaks to the commitment Intermountain Health has to this community,” Court said on Tuesday. “The sole purpose of this building is to provide health care at a reduced cost, and along a critical (logistics) path. You would not believe how many trucks go in and out of this facility to deliver to hospitals and clinics every single day. It’s a wonder to behold.
Intermountain Health Saratoga Springs Neighborhood Hospital | Health Care Project Award of Merit
Architect: FFKR Architects
Owner: Intermountain Health
Saratoga Springs, Utah

This two-building campus in Saratoga Springs is Intermountain Health’s flagship neighborhood hospital, serving as the standard bearer and prototype for dozens of similar facilities to be built in the future. It consists of a 21,700 square-foot Free-Standing Emergency Department (FED) and 17,500 square-foot Ambulatory Services Center (ASC).
The FED includes 10 emergency exam/treatment rooms, point-of-care diagnostic lab and helipad. The ASC includes four operating rooms, 13 pre/post-operative bays and six post-anesthesia care units.
The Saratoga Springs Neighborhood Hospital significantly cuts down emergency care travel time for thousands of nearby residents and makes valuable surgery services more easily accessible.
“This is one that really hit home for me, getting to bring valuable care closer to home for so many people,” said Aaron Atkinson, project manager at Jacobsen, in a speech accepting the award. “I’m grateful for that opportunity and I’m grateful for our whole team, who worked really hard.”