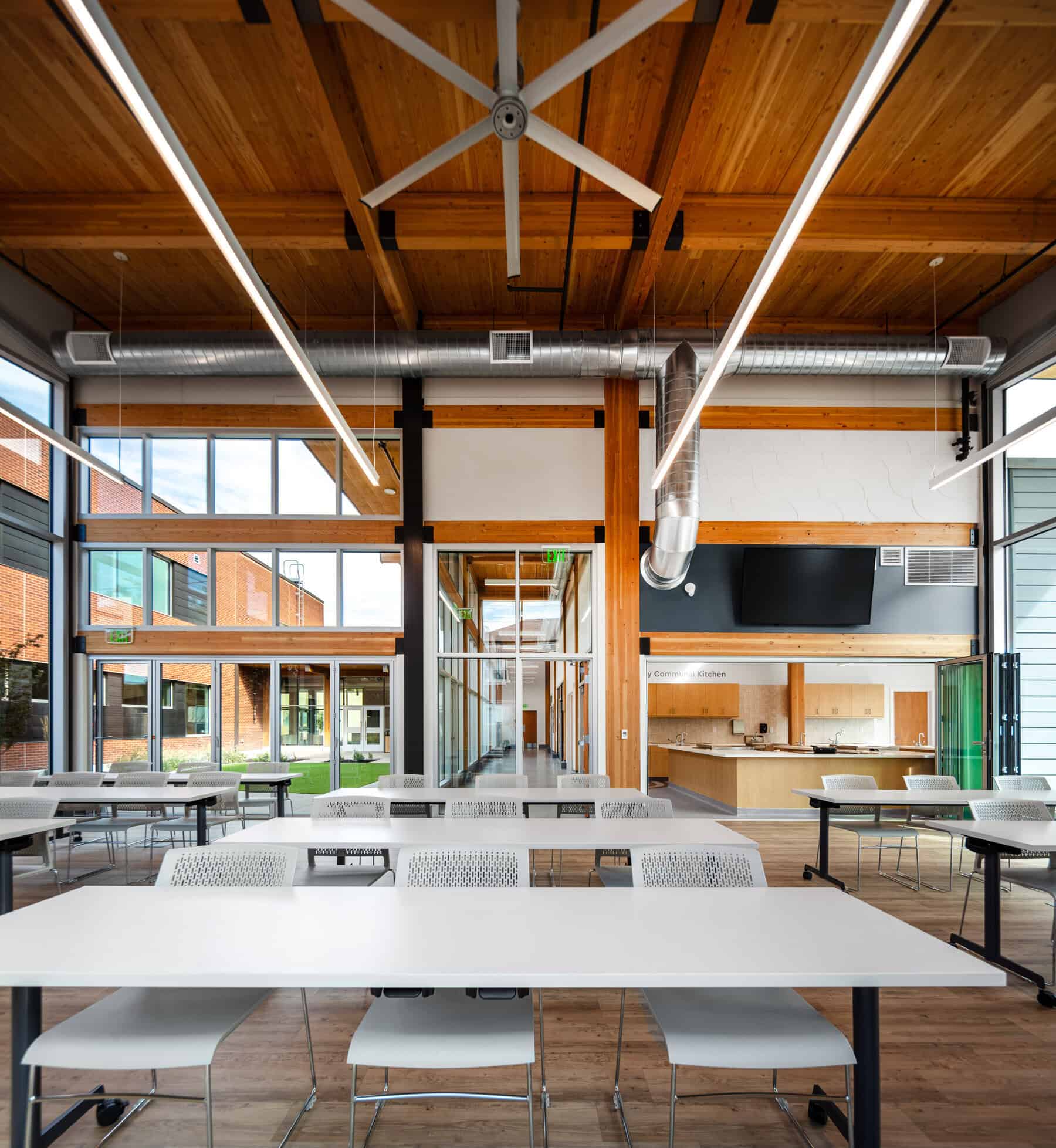Share
SALT LAKE CITY — The Associated General Contractors (AGC) of Utah named five Jacobsen Construction projects as Project of the Year winners in various categories, the industry group announced this month.
The AGC of Utah Awards Task Force selected the Primary Children’s Hospital Larry H. & Gail Miller Family Campus in Lehi as the Overall Project of the Year, the contest’s top honor. The following projects were also named Project of the Year in their respective categories:
- Astra Tower (Multi-Family Residential/Hospitality)
- Intermountain Health Central Laboratory Expansion & Renovation (Renovation/Restoration)
- Soldier Hollow Competition Management Building Renovation & Expansion (Sports/Recreation)
- Westminster University L.S. Skaggs Integrated Wellness Center (Green Building)
The winning project teams will be celebrated at the AGC of Utah Annual Awards Breakfast on Thursday, Jan. 23 at the The Grand America Hotel.
AGC of Utah, an influential professional association that has represented builders in the state since 1922, evaluated more than 100 submitted projects on the criteria of contributions to the construction industry and community, examples of using teamwork to overcome challenges, the aesthetics and functionality of the design, innovative methods used and overall safety record.
See below for more details about each of Jacobsen’s Project of the Year winners.
Primary Children’s Hospital Larry H. & Gail Miller Family Campus in Lehi | Overall Project of the Year
Architects: VCBO, Page
Owner: Intermountain Health
Location: Lehi, Utah
Substantial completion: January 2024
Square footage: 485,000
“The opening of this (hospital) is the most significant event for children in this community in more than a century.”
— Primary Children’s Hospital CEO Katy Welkie
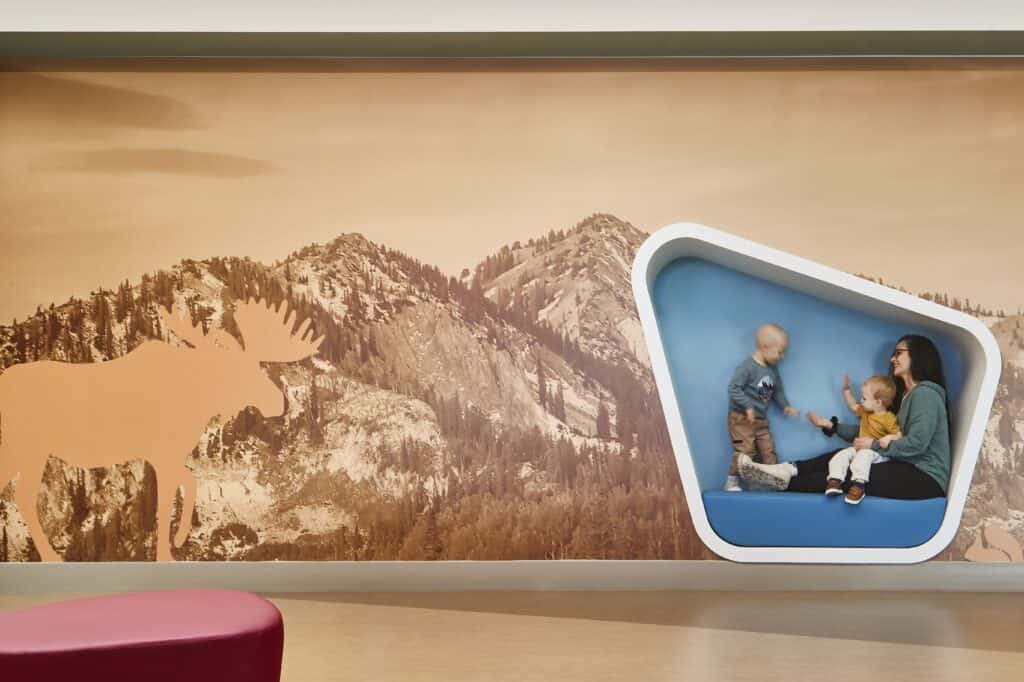
Astra Tower | Multi-Family Residential/Hospitality Project of the Year
Architect: HKS
Developer: Kensington Investment Company
Location: Salt Lake City
Substantial completion: November 2024
Square footage: 655,000
“The Astra Tower project is a testament to Salt Lake becoming a cultural melting pot where people want to live, work and play, and it is taking the city to the next level.”
— Kensington Investment Company CEO Ed Lewis
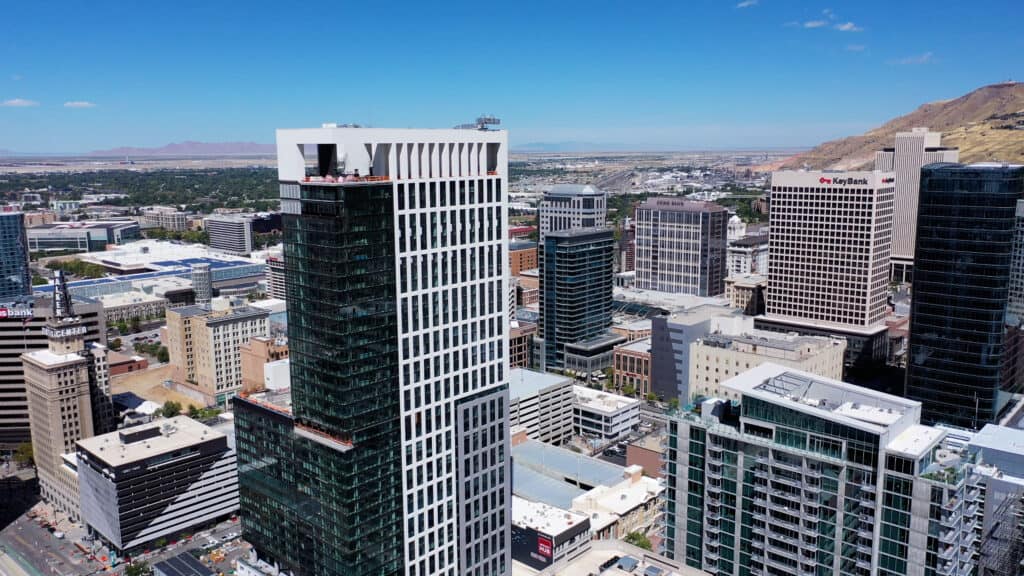
Intermountain Health Central Laboratory Expansion | Renovation/Restoration Project of the Year
Architect: VCBO Architecture
Owner: Intermountain Health
Location: Murray, Utah
Substantial completion: May 2024
Square footage: 96,000
“Because of our expansion and new space, we can continue to grow our laboratory services and extend (their) benefits to more patients and more caregivers throughout the Intermountain West.”
— Dr. Sterling Bennett, medical director of the Intermountain Health Central Laboratory
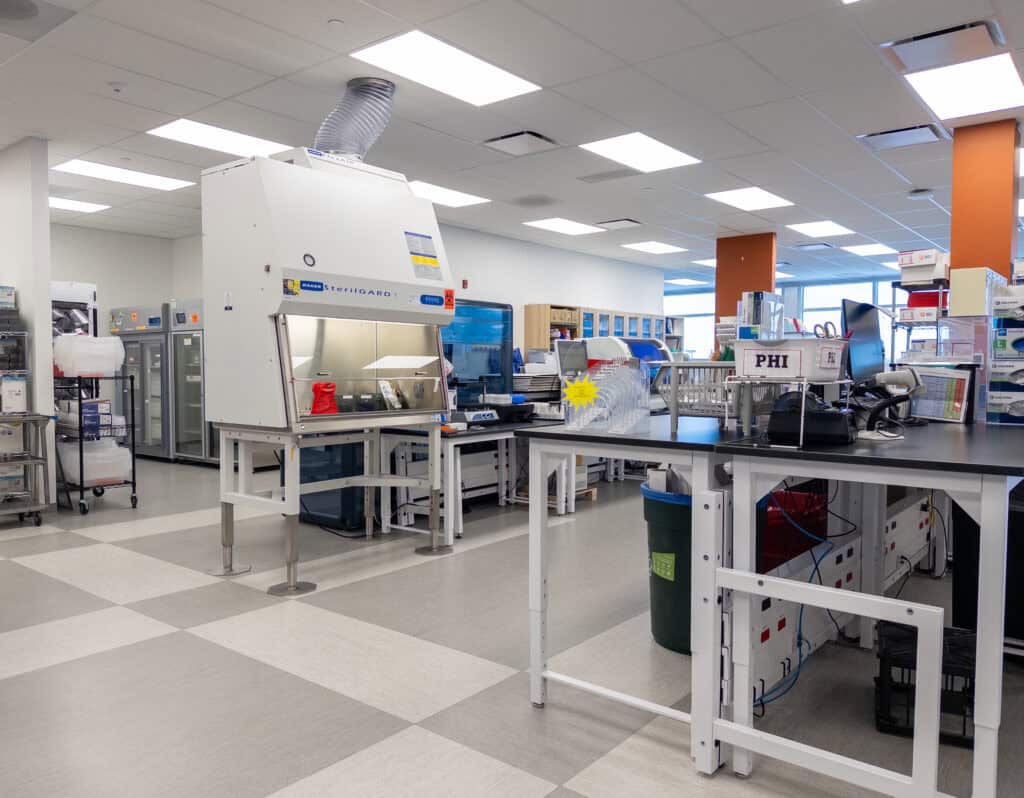
Soldier Hollow Competition Management Building Renovation & Expansion | Sports/Recreation Project of the Year
Architect: Elliott Workgroup
Owner: Utah Olympic Legacy Foundation
Location: Midway, Utah
Substantial completion: October 2024
Square footage: 27,000
“The renovated and expanded competition building will further enhance Soldier Hollow’s reputation as a world-class destination for Nordic skiing and outdoor recreation. Kids taking their first steps on skis, Olympians and everyone in between will all benefit.”
— Luke Bodensteiner, Soldier Hollow general manager
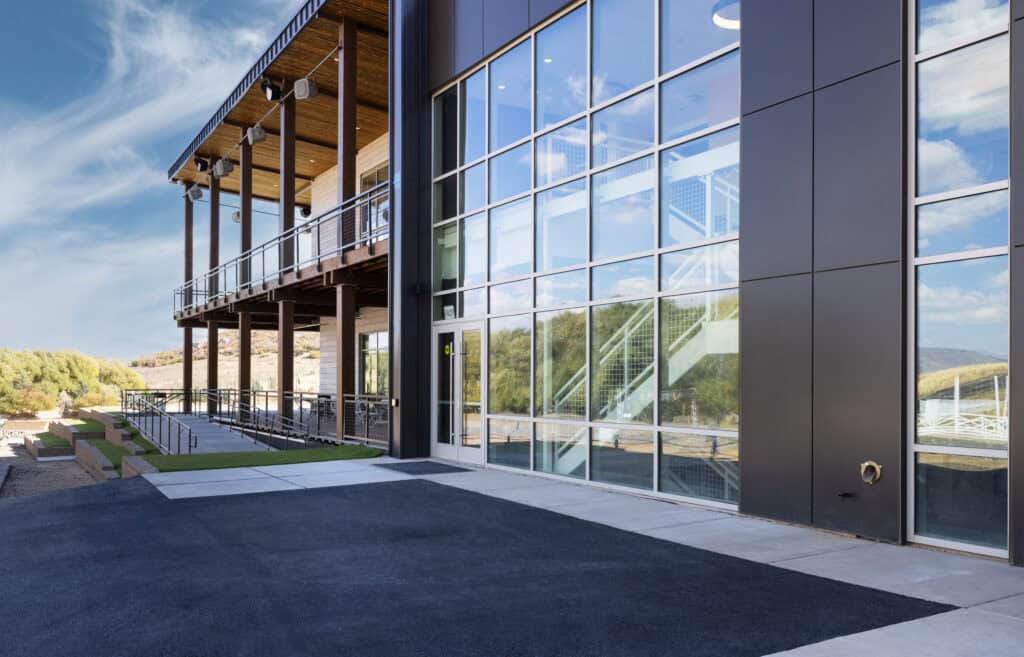
Westminster University L.S. Skaggs Integrated Wellness Center | Green Building Project of the Year
Architect: VCBO Architecture
Owner: Westminster University
Location: Salt Lake City
Substantial completion: August 2024
Square footage: 10,621
“This facility represents our unwavering commitment to the holistic well-being of our students, addressing not just their physical health but also their emotional, intellectual, financial, social, and spiritual needs.”
— Westminster University President Beth Dobkin
