Share
SALT LAKE CITY — Six Jacobsen Construction Company projects were announced as award winners this month in the 2023 ENR Mountain States Best Projects contest.
Jacobsen project teams won awards in the Health Care, Residential/Hospitality, Small Projects, Sports/Recreation and Manufacturing categories. The awards will be formally presented at a breakfast celebration on Dec. 6 in Salt Lake City.
Winning projects were chosen by a panel of 15 judges with expertise in the A/E/C industries. Entries were scored on the criteria of innovation, contributions to the construction industry and the community, the aesthetics and functionality of the project’s design, quality craftsmanship, examples of teamwork and overcoming challenges, and safety record.
Each ENR award is an official recognition of the project itself, meaning all firms who participated in the project are considered full recipients of the award. Several dozen design, engineering and construction firms partnered with Jacobsen on the winning projects, providing expertise and resources that were vital to the quality and efficiency of the work that was done.
Descriptions of the six winning projects are listed below.
Best Health Care Project | Primary Children’s Hospital Inpatient Remodel & Expansion
Architect: NBBJ
Owner: Primary Children’s Hospital
Salt Lake City, Utah
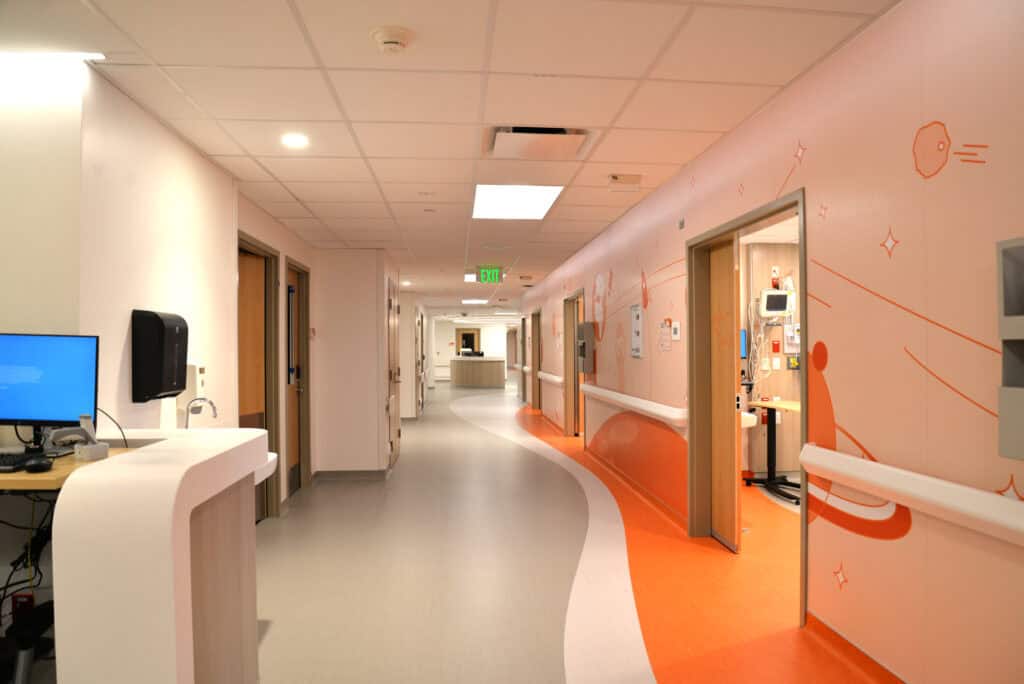
The four-year Primary Children’s Hospital Inpatient Remodel & Expansion was in many ways the culmination and the crowning achievement of 17-plus years of continuous work by Jacobsen Construction Company at Primary Children’s Hospital. It was an overhaul affecting most of the hospital, done at a gradual pace to allow the facility’s many critical functions to continue uninterrupted. It included a total renovation of the NICU department, oncology department, anesthesia department, neurological trauma unit, nuclear medicine area, IT offices, administrative offices, doctor rest/recovery spaces, LifeFlight services, meditation room and all corridors. A five-story, 20,000 square-foot addition added a new rapid-treatment unit (RTU) and hospital support spaces, freeing up existing hospital space for expanded patient care. This complex project included 17 separate phases, touching almost every area of the facility.
Health Care Project Award of Merit | Huntsman Cancer Institute Cyclotron Radiochemistry Lab
Architect: Architectural Nexus
Owner: Huntsman Cancer Institute
Salt Lake City, Utah
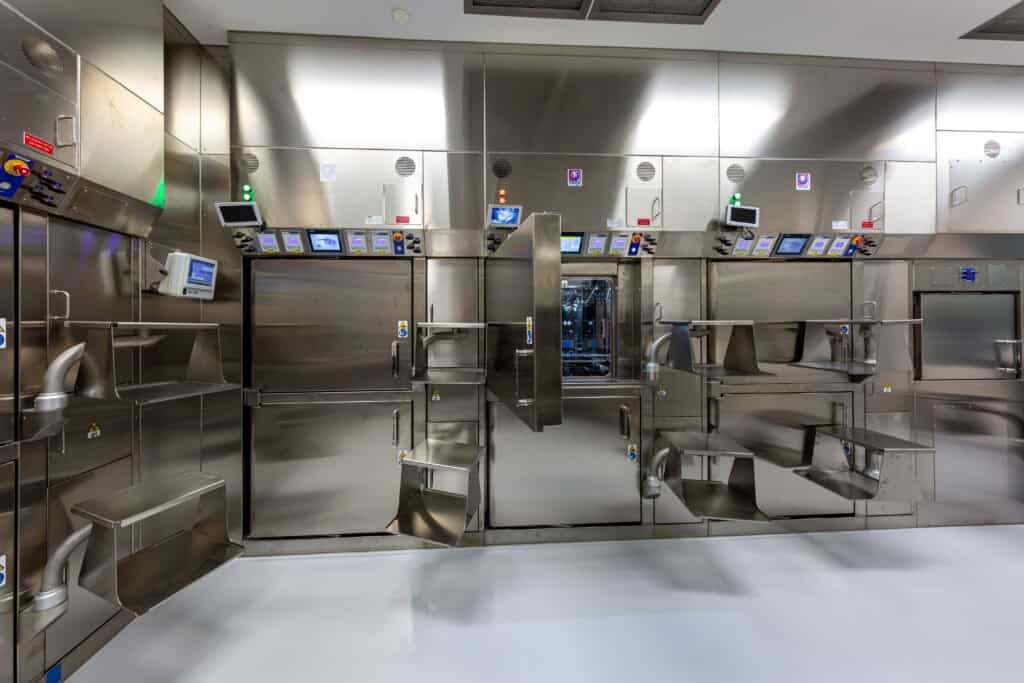
This project called for the construction of a new 6,000 square-foot cyclotron radiochemistry facility that provides a statewide and regional resource for manufacturing radiopharmaceuticals that are used to perform positron emission tomography (PET) scans. PET scans are used in clinical care and research for diseases like cancer, dementia, and cardiovascular disease. The laboratory includes a cyclotron for producing positron-emitting radioisotopes, a drug manufacturing lab that manufactures the PET drugs, a radiopharmacy for dispensing patient doses, and a shipping/receiving area with a dedicated loading dock for deliveries of the PET drugs.
The Huntsman Cancer Institute Cyclotron Radiochemistry Lab facility required strict compliance with federal, state, and local regulatory requirements due to its use of radioactivity, manufacturing of drugs, and preparation of patient doses. In particular, the International Organization for Standardization (ISO) certification and compliance with FDA regulations required an elaborate mechanical system supporting production laboratories and existing mechanical elements.
Manufacturing Project Award of Merit | Wingpointe Logistics
Architect: AE Urbia
Owner: Hines
Salt Lake City, Utah
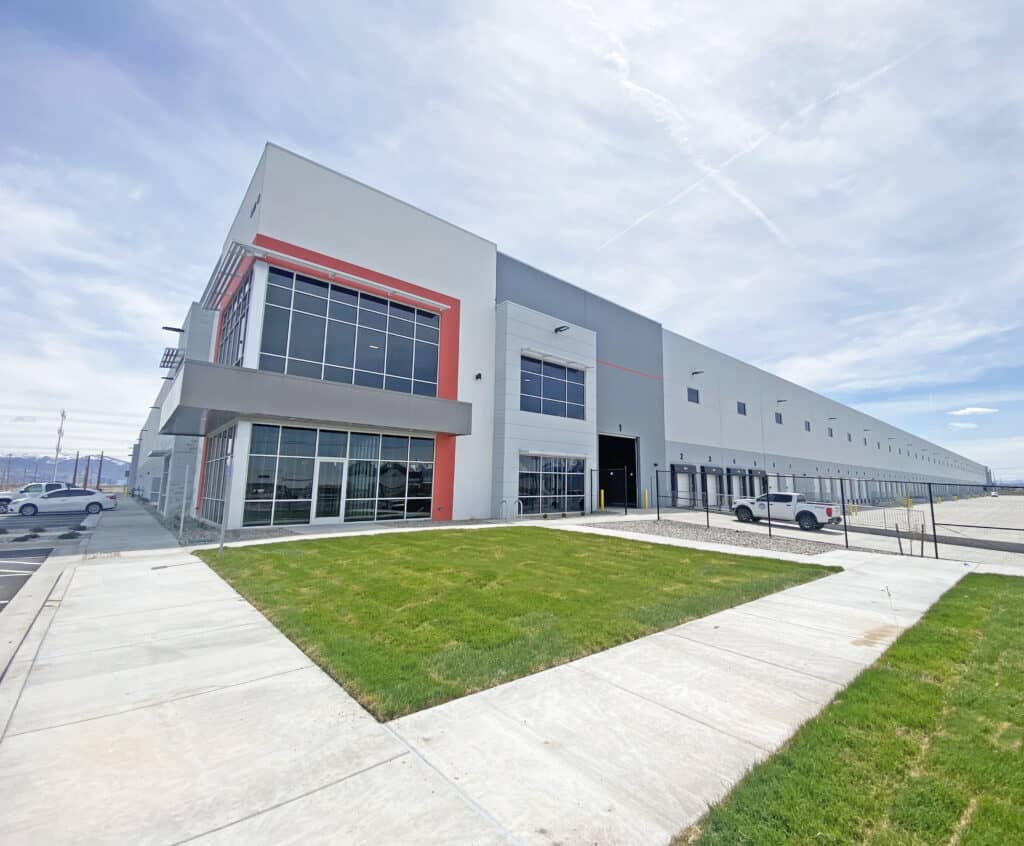
Wingpointe Logistics is an impressive 500,000 square-foot warehouse built with tilt-up concrete panels, sitting on 29 acres. The warehouse is designed for maximum efficiency as a loading and unloading destination. In total, the project called for 116 concrete panels, 16,000 cubic yards of concrete, 116 overhead doors and 16 dock levelers. Some of the tilt panels weighed as much as 183,000 pounds. The warehouse is 43 feet from floor to ceiling.
Part of the project included extending Salt Lake City’s 150 South roadway in a heavily industrial part of the city. This warehouse was built immediately next to the Utah Inland Port in the northwest quadrant of Salt Lake City, providing an ideal location close to an enormous new hub of Utah economic activity.
Best Residential/Hospitality Project | The West Quarter (Phase 1)
Architects: Architectural Nexus (residential)| HKS (hotel) | Beecher Walker (architect of record)
Owners: The Ritchie Group | Garn Development
Salt Lake City, Utah
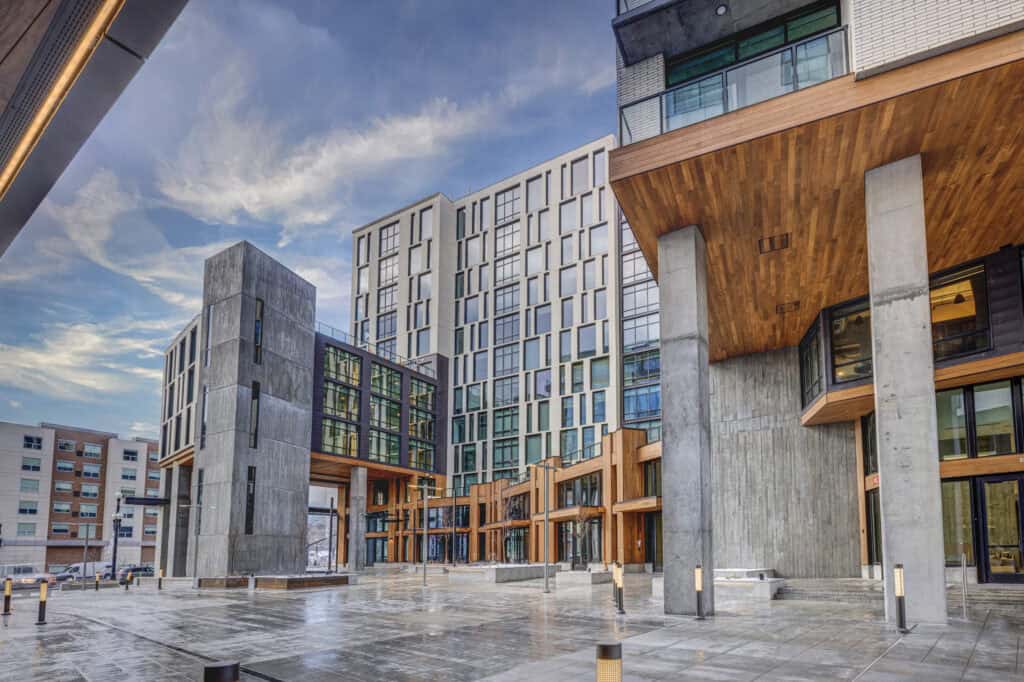
The West Quarter is a large-scale, transformative mixed-use development in the heart of Salt Lake City’s Warehouse District. Located immediately southeast of the Delta Center, Phase 1 of the development included construction of 240 residential units — called The Charles — and 270 hotel rooms in a dual-branded space occupied by the hospitality destinations Le Meridien and Element.
Amenities for full-time residents at The Charles include a rooftop pool and hot tub, dog wash, gourmet kitchen, shared and private workspaces, a large gym and more. Just south of The Charles, Le Meridien and Element feature a full-service rooftop bar and serve as an anchor for an entertainment and nightlife-oriented development to complement the Delta Center’s Utah Jazz games and other big downtown events. The first phase of The West Quarter also features 12,000 square feet of retail space and a parking garage.
As a curbless, pedestrian-friendly destination, The West Quarter bridges west and east downtown Salt Lake into a more cohesive, impressive urban core — a long-held need for the city. And Phase 1 was just the beginning — future phases to The West Quarter will bring important multi-family housing, high-end retail and fine dining additions to downtown.
Best Project, Small Projects category (under $10 million) | Primary Children’s Hospital Hybrid Operating Room
Architect: NJRA Architects
Owner: Primary Children’s Hospital
Salt Lake City, Utah
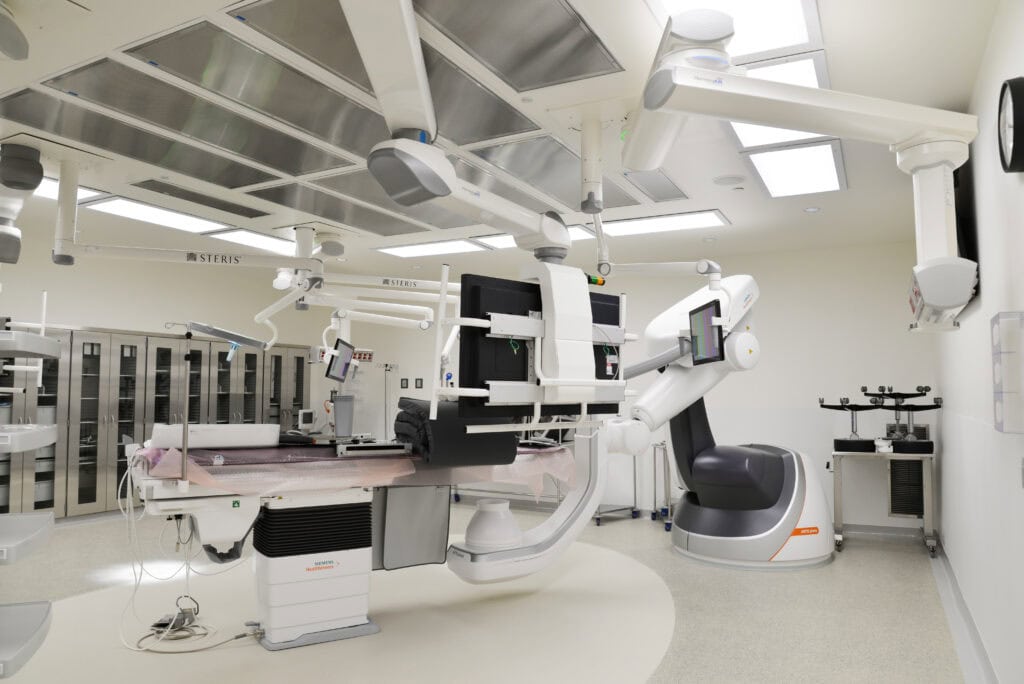
The new Primary Children’s Hospital Hybrid Operating Room is a nimble, sophisticated surgery suite that has been outfitted with the latest tech to help surgeons accurately see and adjust, in real time, the effects of their operations. Because this hybrid operating room was built in the heart of Primary Children’s Hospital, dust and infection control standards were extremely high throughout the course of this project. The room gets its hybrid name from being able to accommodate multiple types of imaging technology while a surgery is ongoing, helping surgeons and their support teams make the most accurate judgements possible.
To minimize disruption to the hospital and ensure sensitive imaging equipment could be delivered in a sterile manner, several temporary workspace designs were carefully implemented. This included a temporarily erected corridor that tunneled from the hybrid operating room to a makeshift building exit that had been created by removing a section of an exterior hospital wall.
Best Sports/Recreation Project | Utah Tech University Greater Zion Stadium West Side Expansion
Architect: VCBO Architecture
Owner: Utah Tech University
St. George, Utah
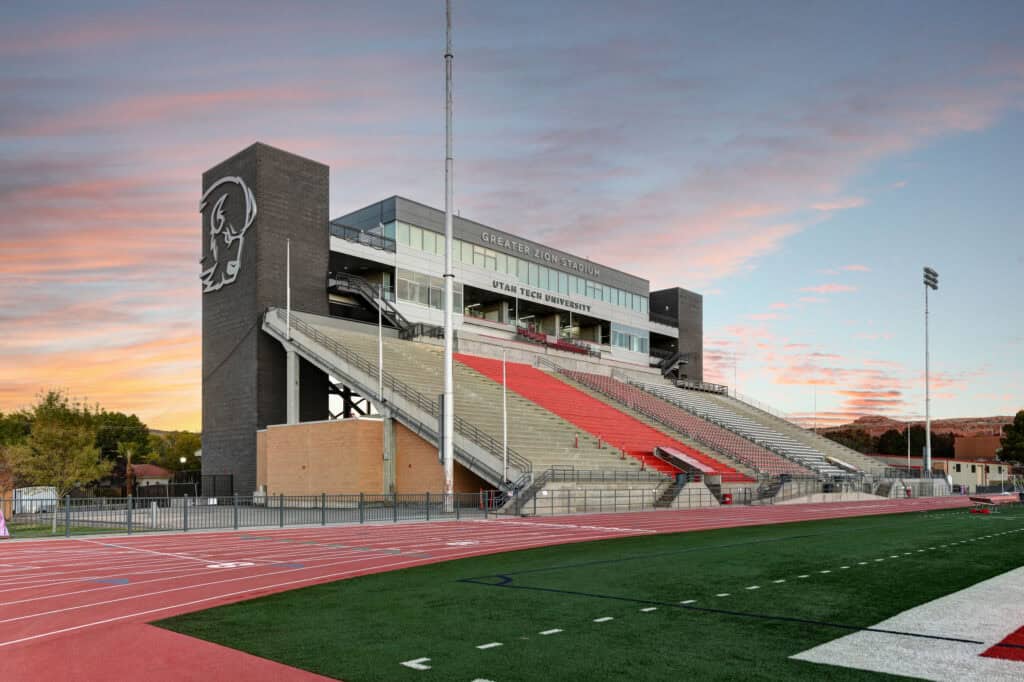
The Utah Tech University Greater Zion Stadium West Side Expansion project provided a new skybox structure with state-of-the-art press box and event operations facilities, as well as a variety of premier seating opportunities including private suites, loge seating, club seating and a club lounge. To further cement the football program’s new Division I status, this project equipped the school with new athletic training facilities, an updated football team locker room and team lounge, and equipment issue spaces. The fan experience was enhanced by an updated entry plaza and stadium fencing.
Design and construction choices throughout every part of this project were intended to give the stadium with a big-time college football feel more than ever before, accentuate Utah Tech’s new school name and branding in ways that would foster school pride, promote team unity and player morale, and add to the prowess of the football program’s recruiting efforts.