01/19/23
4 Jacobsen projects honored with awards from AGC of Utah
Categories: ▼
SALT LAKE CITY — Four Jacobsen Construction project teams were presented with the top award in their category at the Associated General Contractors (AGC) of Utah annual awards breakfast Thursday.
Hundreds of architecture, construction and engineering experts were on hand at the Little America Hotel to celebrate the highest achievements in Utah construction during 2022 as selected by the board of directors at AGC of Utah, the state’s most prominent industry association for professional builders. Winning projects, which were first announced in November, were chosen based on how well they scored in the areas of innovation, contributions to the construction industry and the community, the project’s design elements, quality craftsmanship, examples of teamwork and overcoming challenges, and safety record.
Jacobsen projects presented with Project of the Year honors were Liberty Sky (in the Multi-Family/Residential High-Rise category), Primary Children’s Hospital Inpatient Remodel & Expansion (Health Care category), Utah State University Canyon Crest Suites (Higher Education category) and Utah Tech University Greater Zion Stadium West Side Expansion (Sports/Recreation category). These winning projects and the teams that led them are described in more detail below.

Liberty Sky | Multi-Family/Residential High-Rise Project of the Year
Owners: Cowboy Partners, The Boyer Company
Architect: Smallwood
Project Managers: John Emery, KC Burns
Project Superintendents: Dennis Pack, Norm Litz, Dave Lange, Mike Dayhuff
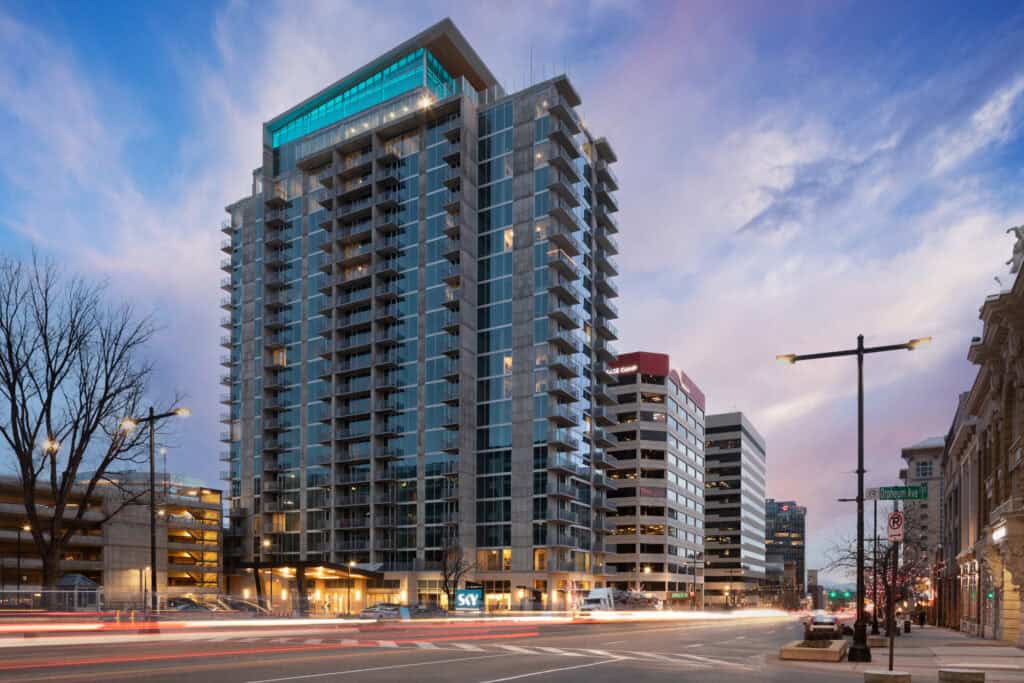
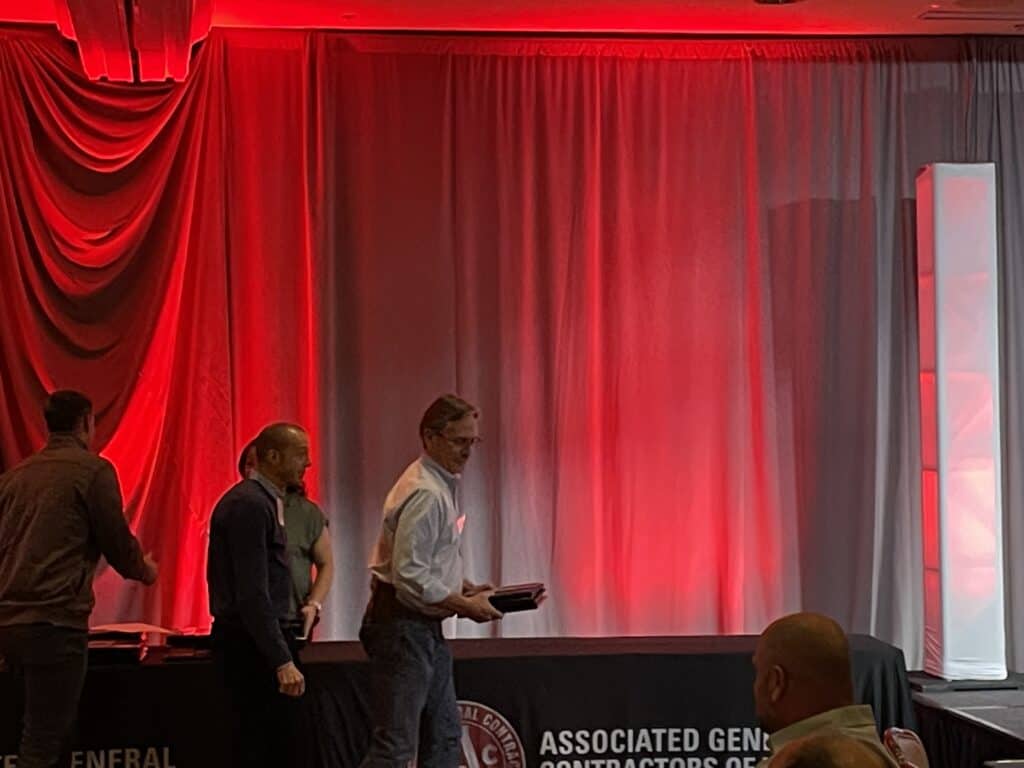
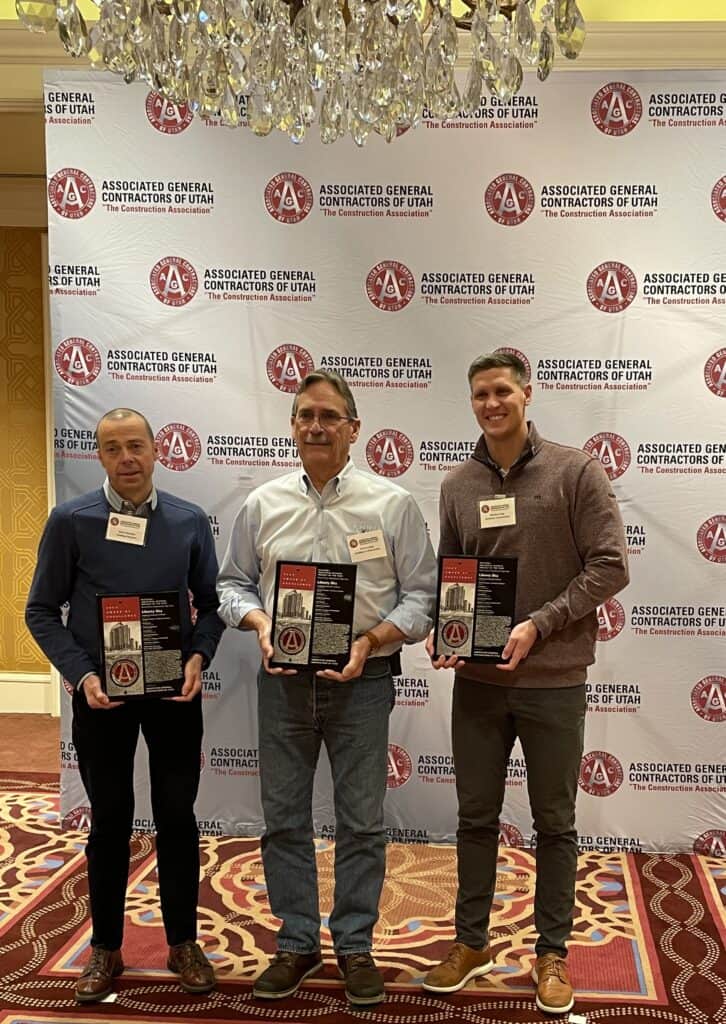
Liberty Sky is downtown Salt Lake City’s first high-rise rental apartment community. With ready access to some of the locale’s favorite dining and entertainment establishments, the project included 21 stories, five parking decks and 278 new apartments that are helping to alleviate the city’s stressed housing market. Apartments feature floor-to-ceiling glass walls that provide natural light and exquisite views of the Wasatch Mountains. Floor plans include one-bedroom, two-bedroom and studio apartments.
As a first-of-its-kind concrete build, apartments feature exposed concrete ceilings and walls — not the traditional sheetrock — and a variety of other high-end, modern finishes. The project team worked together closely to ensure the building was safely constructed on a busy, urban jobsite.
Community amenities include a pool, theater, club room, office space, mail room, interior loading dock, five levels of secured parking, pet center and bike storage area. The rooftop gathering areas provide a full kitchen, club room, gaming room, theater, fitness center, multiple exterior heated gathering areas, grills and prep areas, three exterior fireplaces and a large programmable LED light box that stands out on the Salt Lake City skyline.

Primary Children’s Hospital Inpatient Remodel & Expansion | Health Care Project of the Year
Owner: Primary Children’s Hospital
Architect: NBBJ
Project Manager: Scott Sabin
Project Superintendents: Eric Vaughn, Peter Flanders, TJ Gray
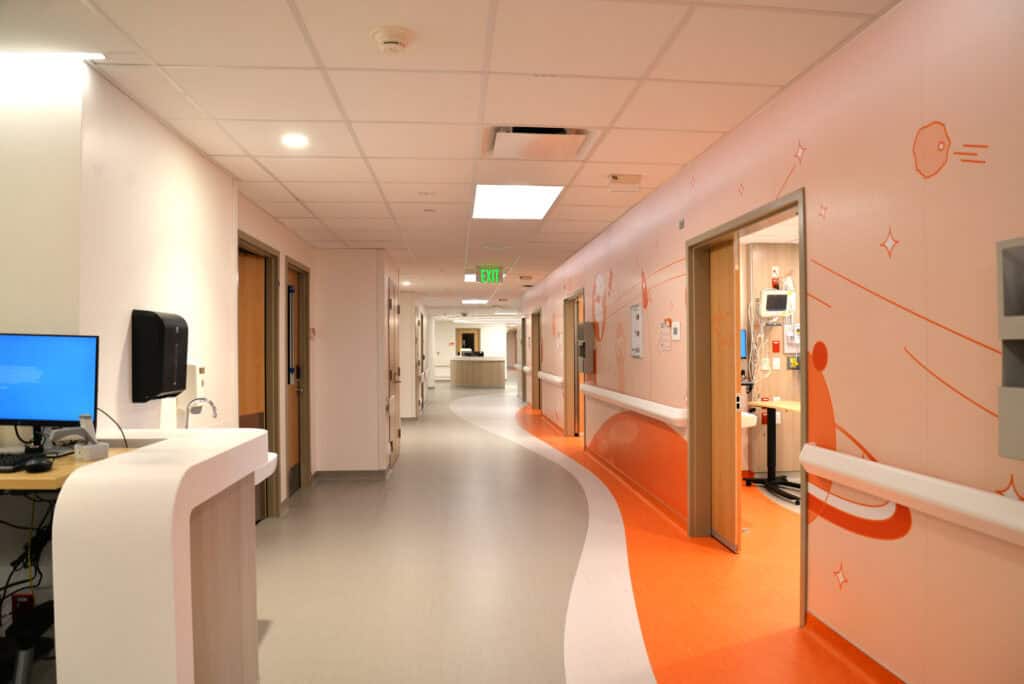
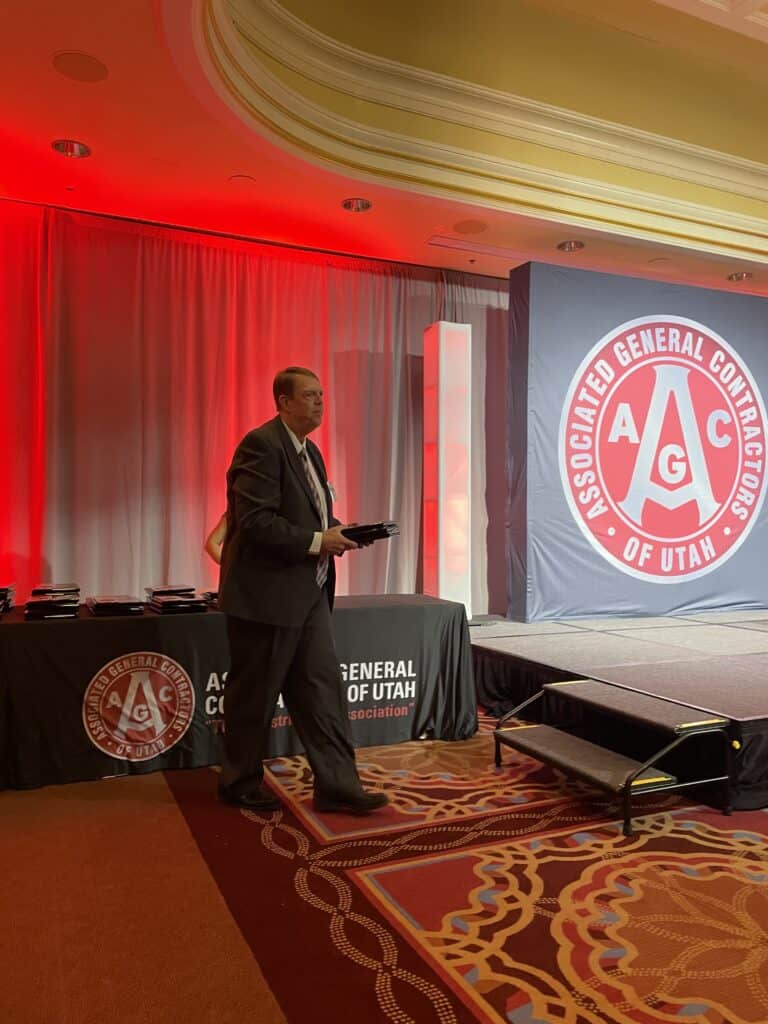
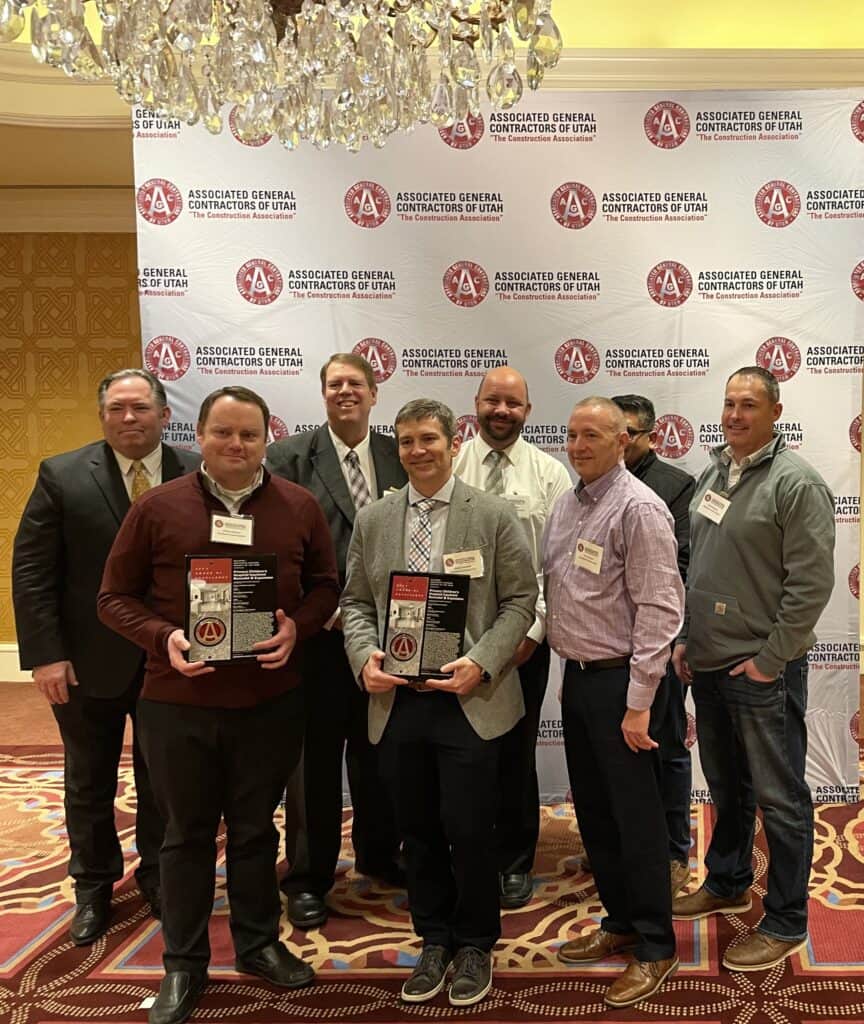
The Primary Children’s Hospital Inpatient Remodel & Expansion was in many ways the crowning achievement of 17 years of continuous work by Jacobsen Construction at Primary Children’s Hospital. It was an overhaul affecting most of the hospital, done at a gradual pace to allow the facility’s many critical functions to continue uninterrupted. It included a total renovation of the NICU department, oncology department, anesthesia department, neurological trauma unit, nuclear medicine area, IT offices, administrative offices, doctor rest/recovery spaces, Life Flight services, meditation room and all corridors. A five-story, 20,000 square-foot addition made room for a new rapid-treatment unit (RTU) and new hospital support spaces, freeing up existing hospital space for expanded patient care. This complex project included 17 separate phases, touching almost every area of the facility.

Utah State University Canyon Crest Suites | Higher Education Project of the Year
Owner: Utah State University
Architect: Method Studio
Project Manager: Jayson Wooley
Project Superintendents: Kevin Hepner, Chase Christiansen
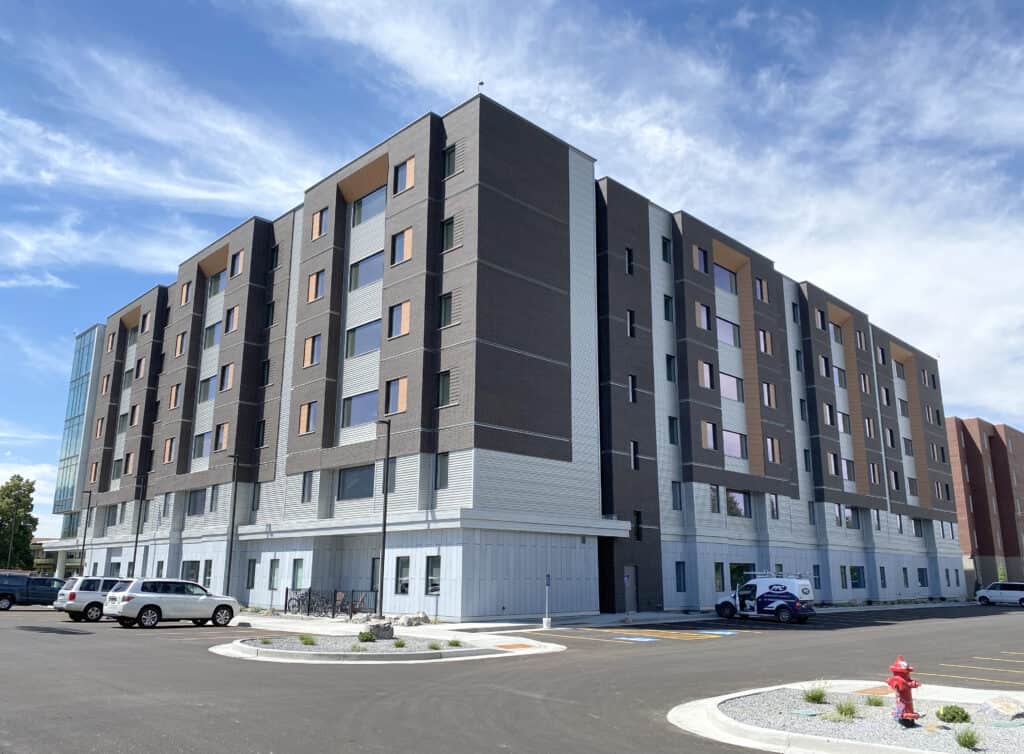
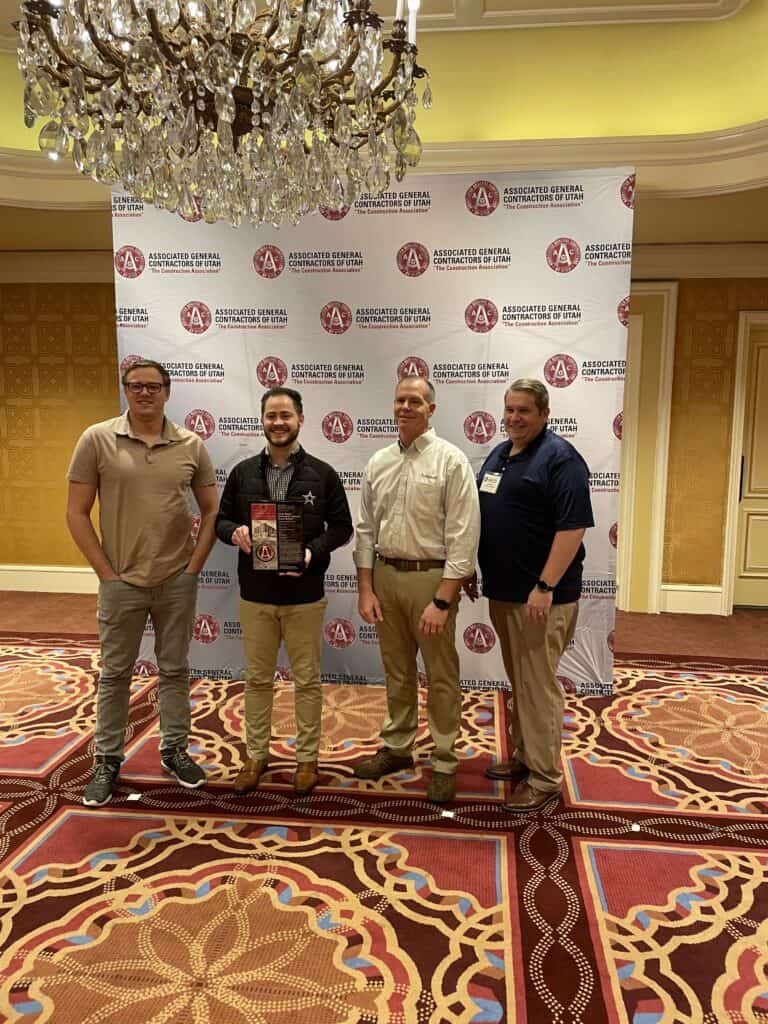
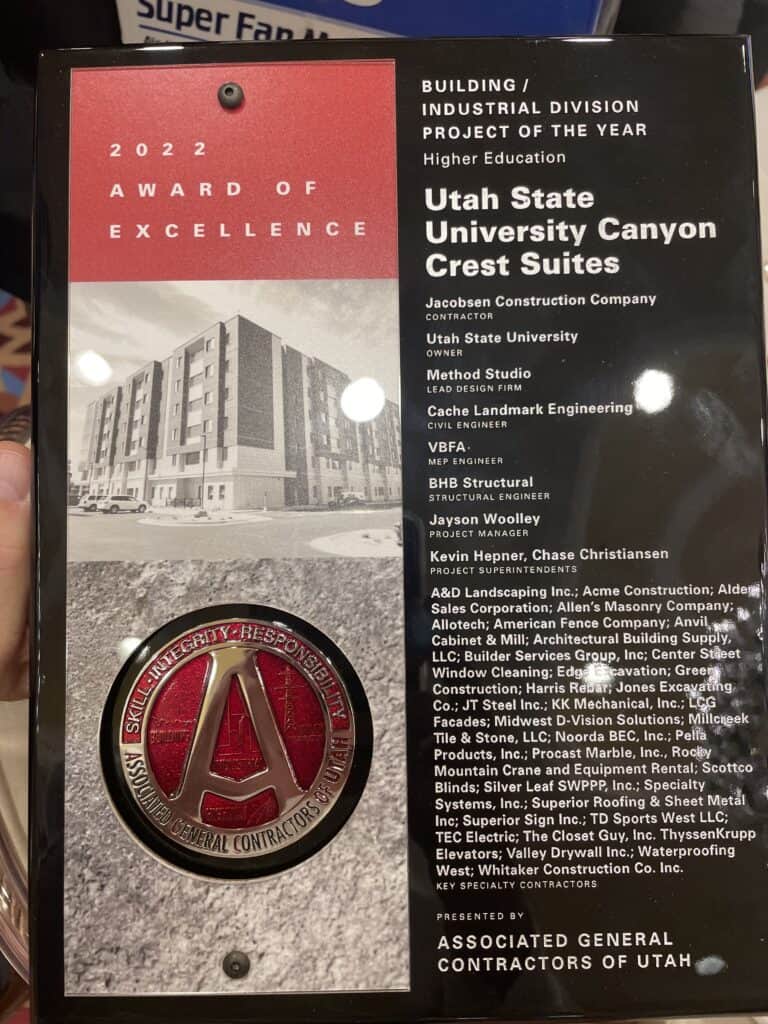
The Utah State University Canyon Crest Suites, the university’s newest on-campus housing development, replaced an existing student housing facility that had become outdated. The new six story structure provides 79 suite-style and apartment-style units (132 beds), with a mix of single- and double-bedroom configurations. Other amenities include a fitness room, music rehearsal rooms, theater room, game room, kitchenettes and other student gathering spaces. It’s located near the core of campus, with convenient access to classrooms and on-campus events, as well as parking, recreation and dining.
This project ensured that students living on campus at Utah State are better supported along their college journey with a high-quality, comfortable, modern living space that establishes convenient access to everything the university offers.

Utah Tech University Greater Zion Stadium West Side Expansion | Sports/Recreation Project of the Year
Owner: Utah Tech University
Architect: VCBO Architecture
Project Manager: Aaron Atkinson
Project Superintendent: Rob Andreasen
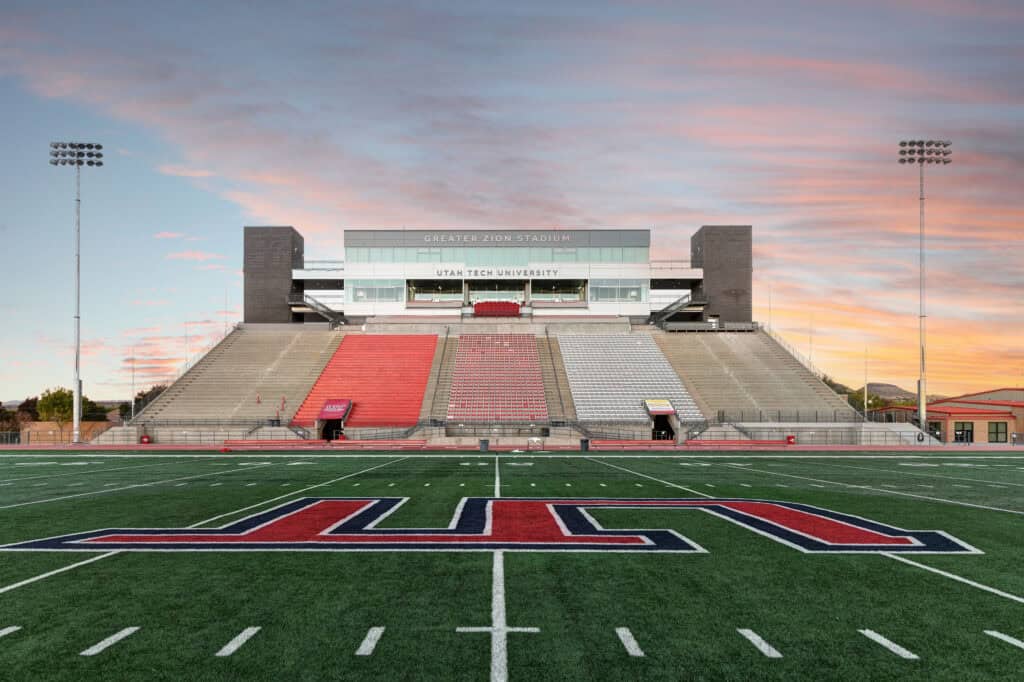
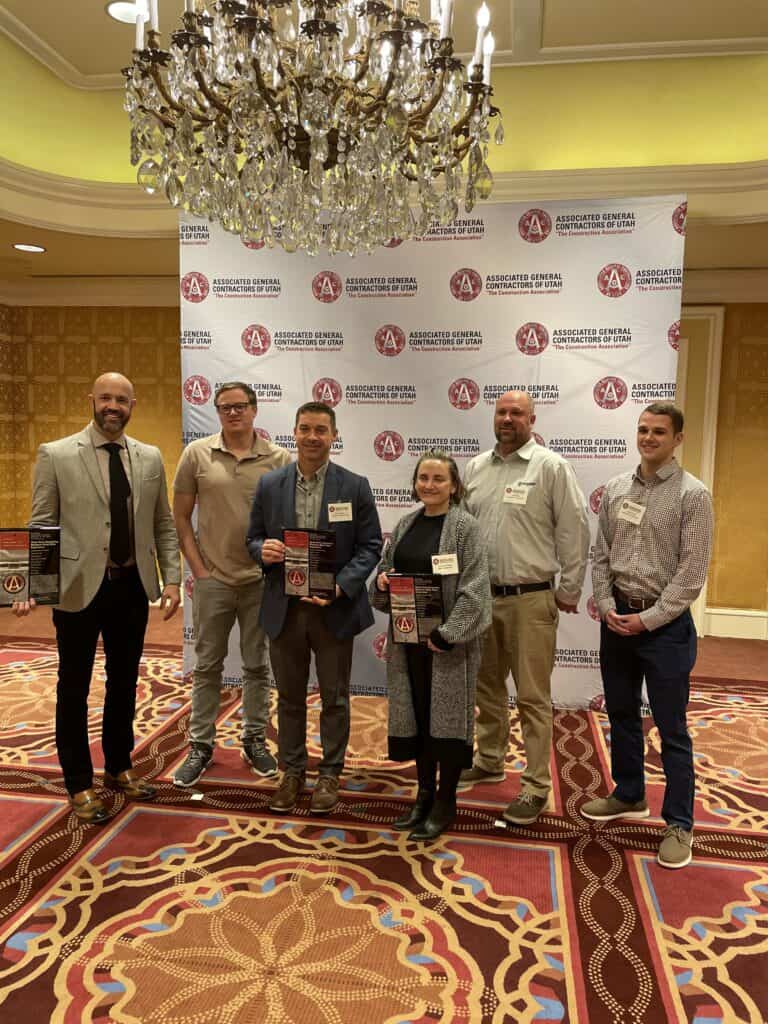
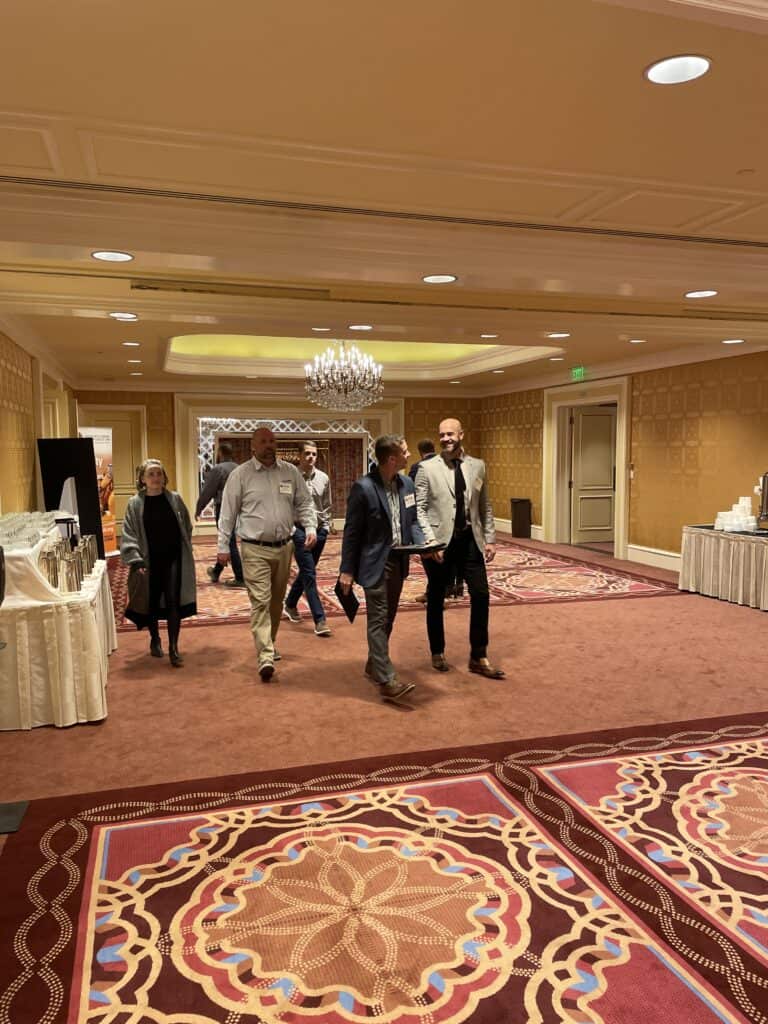
The Utah Tech University Greater Zion Stadium West Side Expansion provided a new skybox structure with state-of-the-art press box and event operations facilities, as well as a variety of premier seating opportunities including private suites, loge seating, club seating and a club lounge. To further cement the football program’s new Division I status, this project equipped the school with new athletic training facilities, an updated football team locker room and team lounge, and equipment issue spaces. The fan experience was enhanced by an updated entry plaza and stadium fencing.
Design choices throughout every part of this project were intended to give the stadium a big-time college football feel more than ever before, accentuate Utah Tech’s new school name and branding in ways that would foster school pride, promote team unity and player morale, and add to the prowess of the football program’s recruiting efforts.