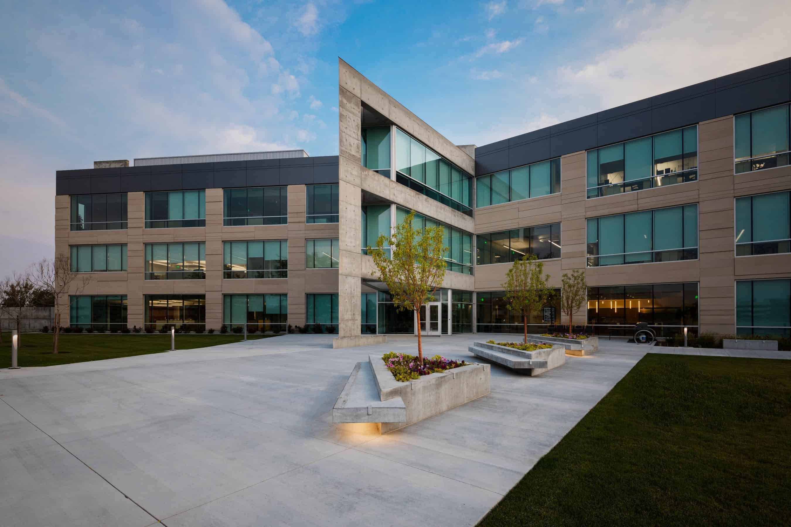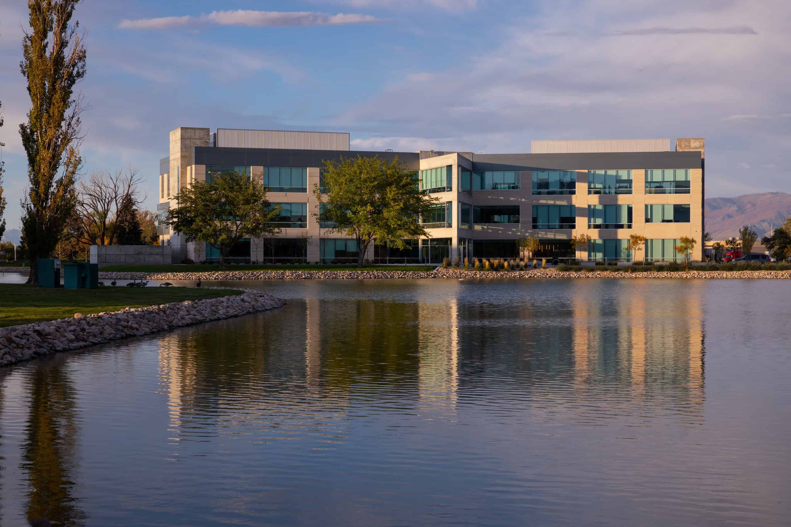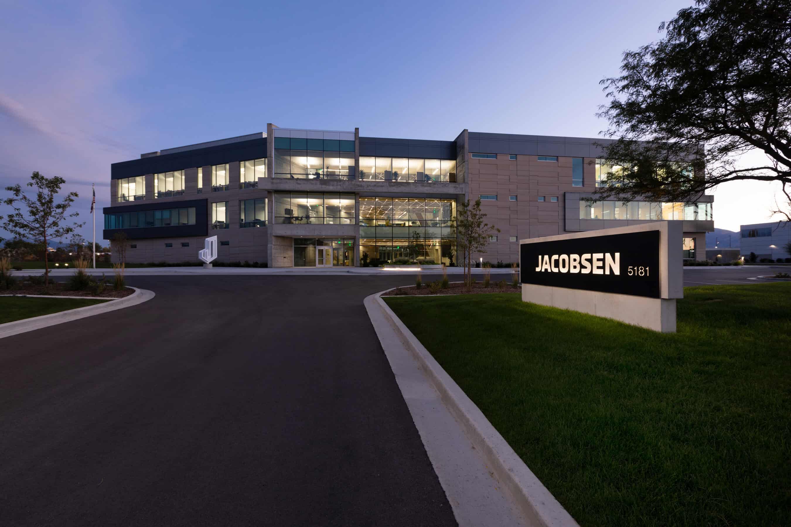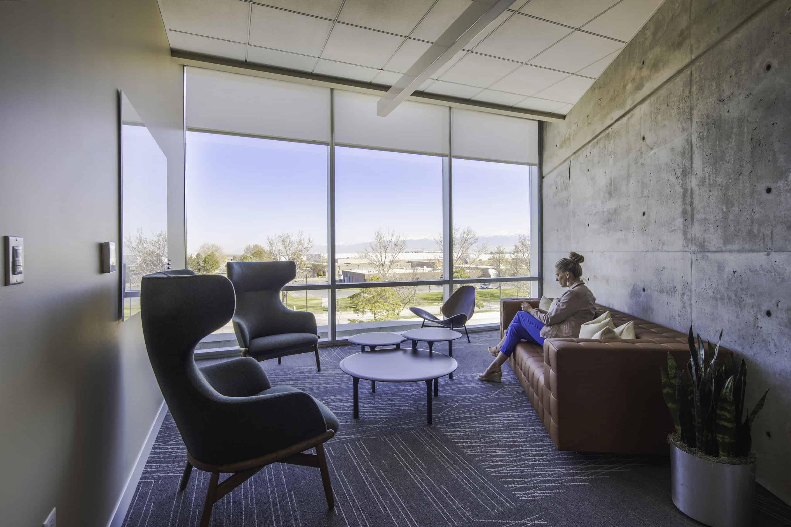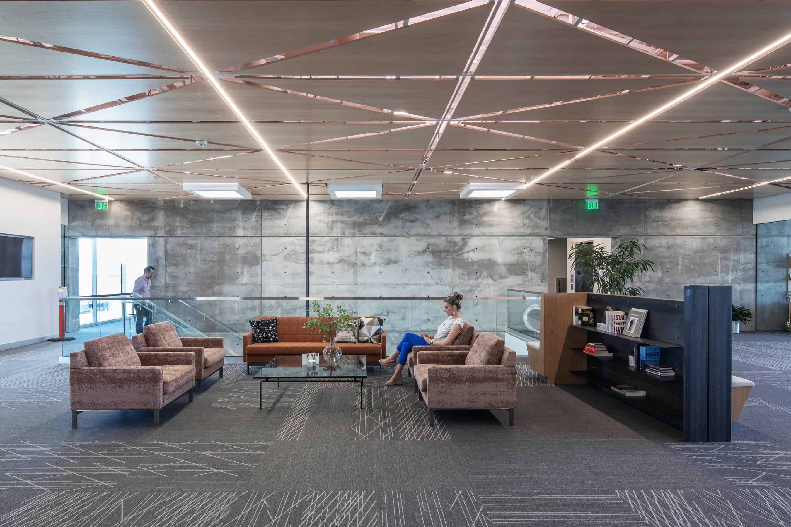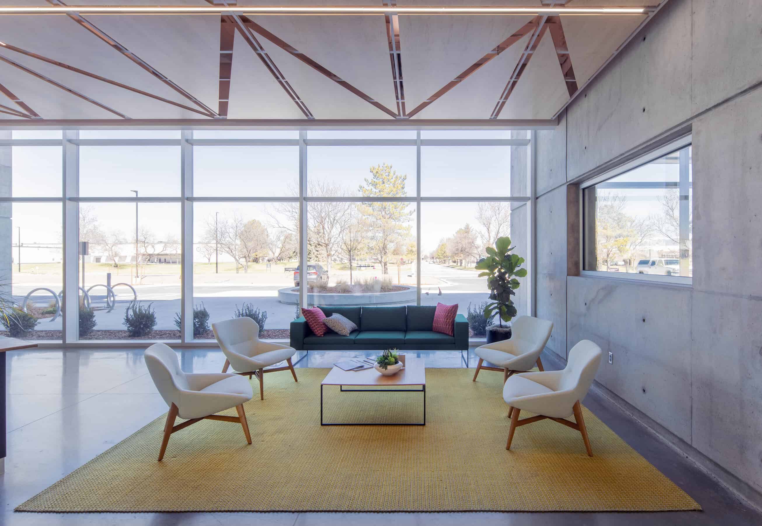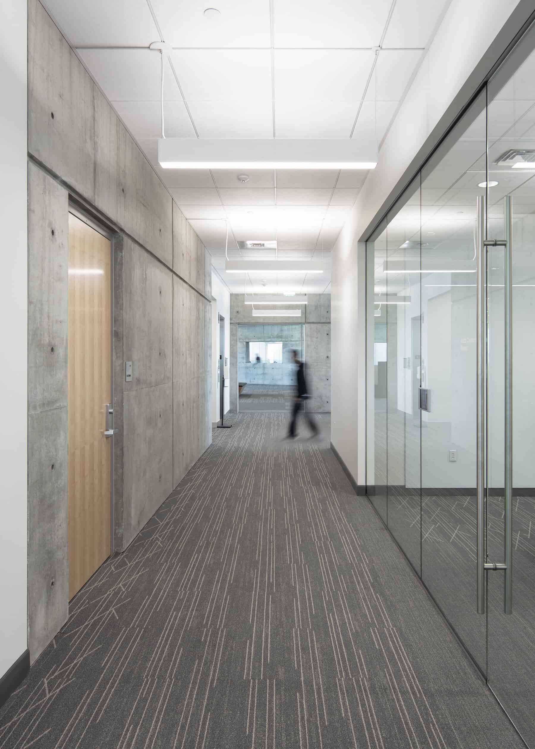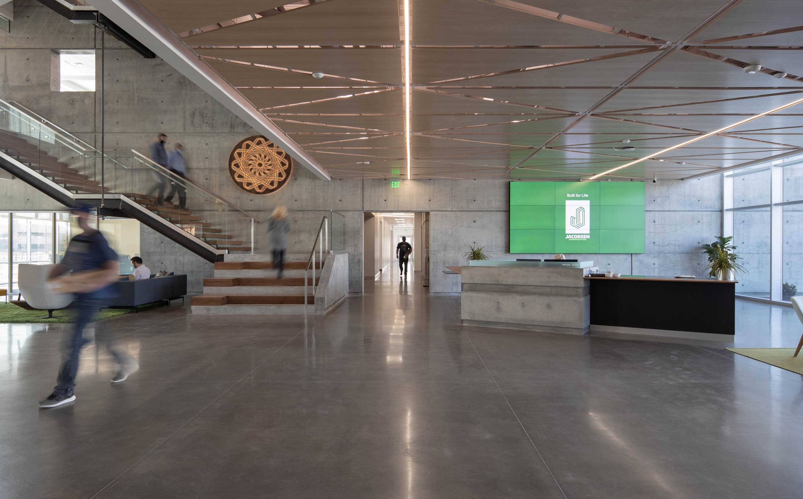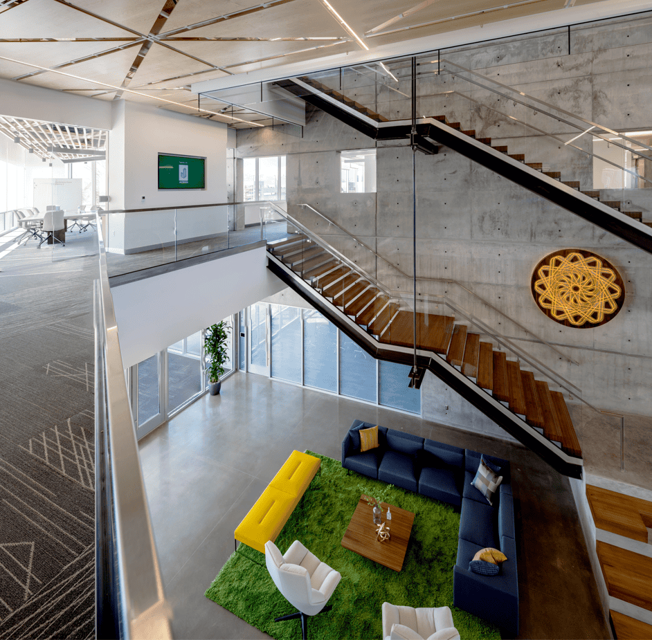Share
SALT LAKE CITY — Jacobsen Construction Company’s new corporate headquarters was recently honored with an Excellence in Concrete award by the American Concrete Institute’s Intermountain Chapter.
The distinguished recognition, awarded to the Jacobsen headquarters in the competitive Commercial Structures category, was presented to the project team at an awards celebration on April 29 in Salt Lake City. Each year, Excellence in Concrete judges award standout projects that demonstrate extraordinary structural and architectural concrete elements and products, architectural design successes, engineering design accomplishments, material innovations and creative construction techniques. Projects considered by the Intermountain Chapter are located throughout all of Utah, most of Idaho except for the panhandle, southern Montana and western Wyoming.
Jacobsen’s self-performed concrete work on its own headquarters was singled out for precision in casting architecturally exposed shear walls without blemish; innovative work sequences that achieved quality results on a rigorous schedule; and creation of spectacularly precise angles on highly visible parts of the building.
Since the cast-in-place concrete is architecturally exposed throughout the building and is the primary structural support for Jacobsen’s new facility, the quality of the cast in place became mission-critical for the project team. There were six different 10-foot high by 10-foot wide concrete panel mock-ups that included varying the concrete mixes, joint treatments, consolidation techniques and form surfacing until the right strategy was identified. With the selection of that strategy in hand, the construction crews were able to execute the logistics with the greatest of care to achieve the top-of-the-line concrete results that everyone had envisioned. This helped achieve one of the central quality-related goals of the project, which was to showcase Jacobsen’s self-perform concrete crews’ skilled craftsmanship. More than 2,800 cubic yards of concrete were used on the project.
“The massive concrete shear walls in the hallways and lobby definitely add a sense of lasting strength and stability to the building,” said Project Manager Stan Burke. “Jacobsen Construction is a strong company that builds enduring structures and these walls represent the strength of the company and the employees.”
In addition to its 18-inch thick, 50-foot high architecturally exposed concrete shear walls, the building also features a wood-tread/steel-exposed grand staircase, a GGRC exterior skin with 15,000 square feet of curtain and blazing, unique wood-pieced ceilings, polished concrete floors, and numerous pieces of spatial branding and unique artwork.
Company leaders have described the modernized and high-tech headquarters as a symbol of Jacobsen’s commitment to its people, its future and its community. Completed in January 2021, includes 60,000 square feet of workspace on three floors, anchored by a community-oriented core. The project emphasized inspiring architecture that maximizes natural light, pays tribute to company history, and provides common areas tailored for collaboration as well ample office space to promote focus and productivity.
